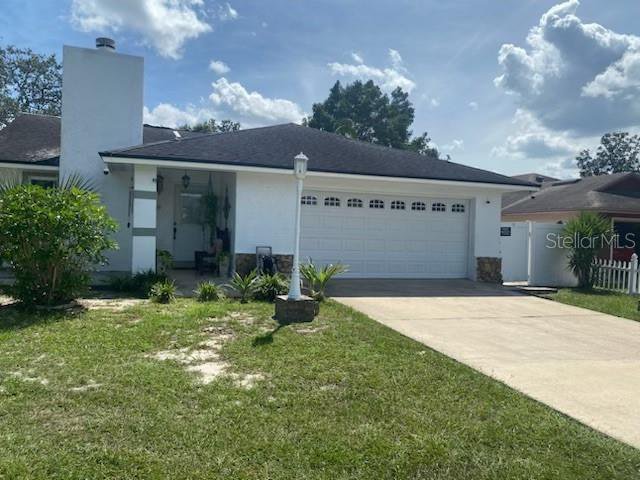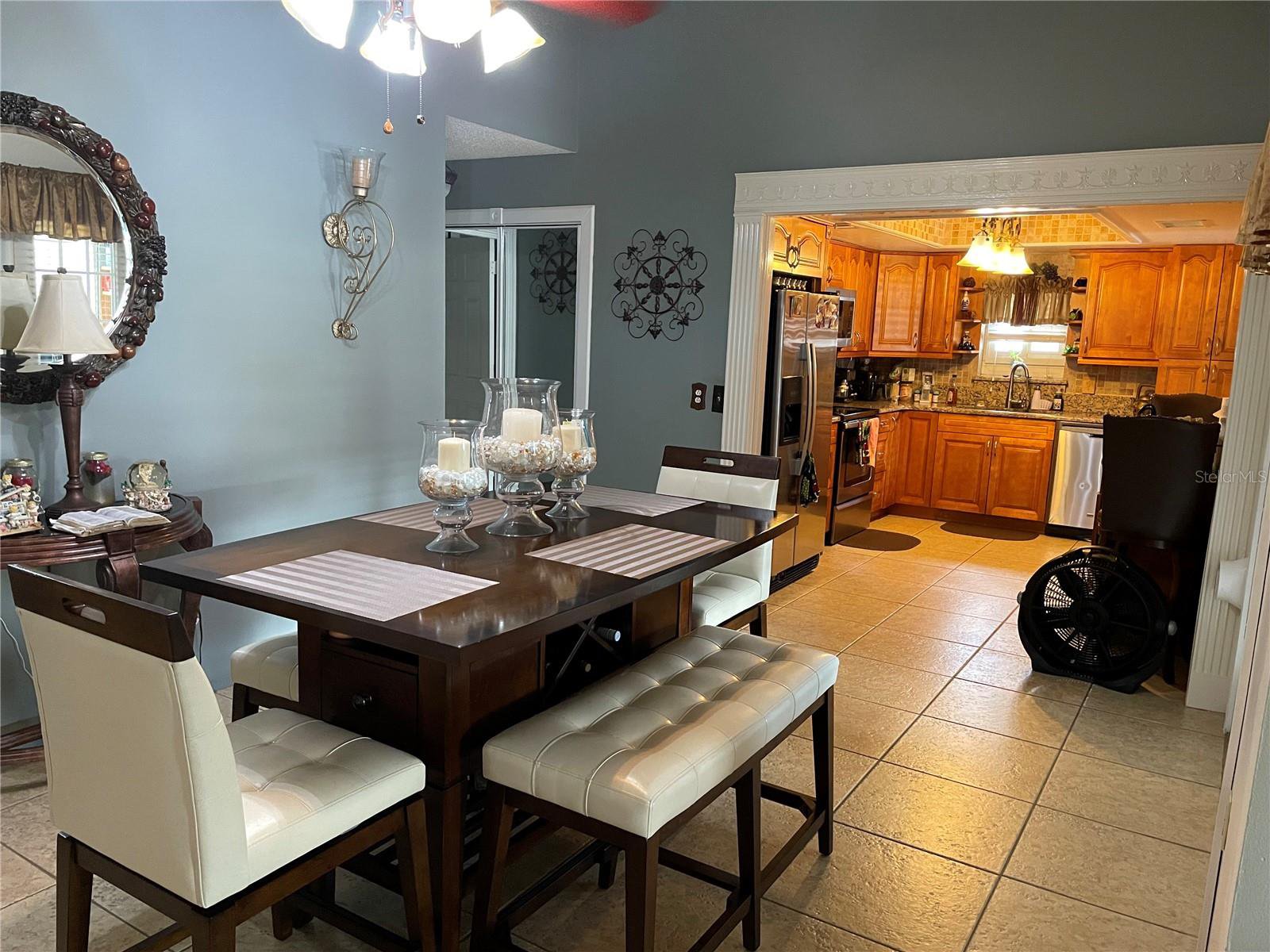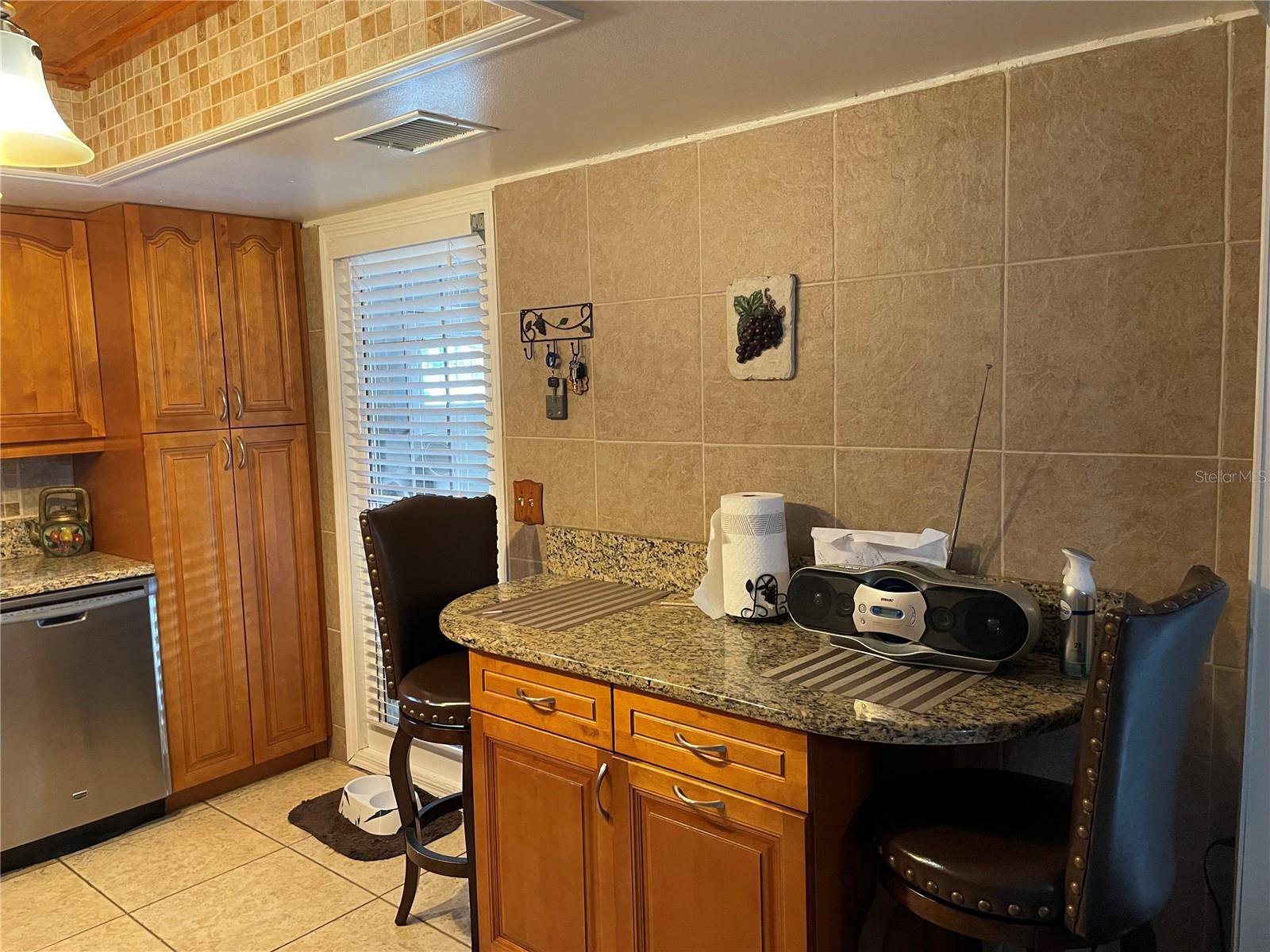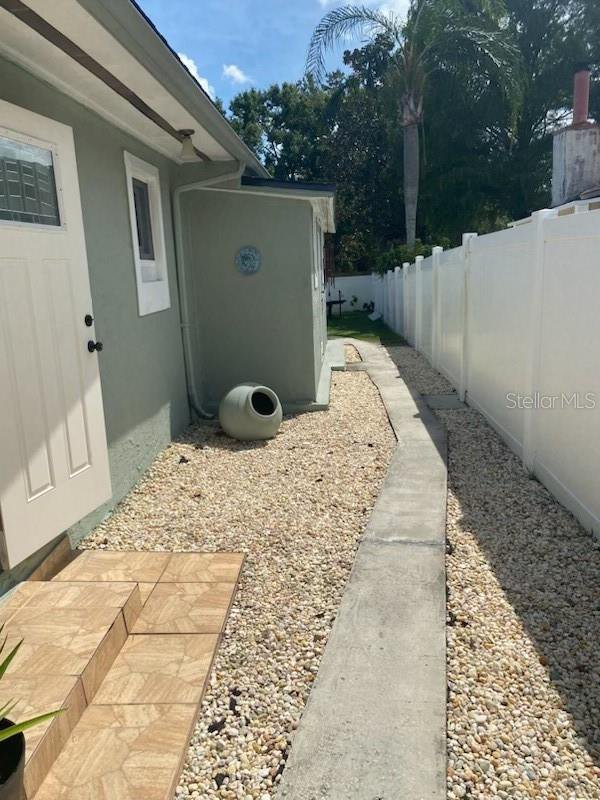1365 Andes Drive, Winter Springs, FL 32708
- $399,900
- 3
- BD
- 3
- BA
- 1,427
- SqFt
- List Price
- $399,900
- Status
- Active
- Days on Market
- 236
- Price Change
- ▲ $1,000 1694595459
- MLS#
- D6132383
- Property Style
- Single Family
- Year Built
- 1987
- Bedrooms
- 3
- Bathrooms
- 3
- Living Area
- 1,427
- Lot Size
- 8,134
- Acres
- 0.19
- Total Acreage
- 0 to less than 1/4
- Legal Subdivision Name
- Sunrise Village Unit 6
- MLS Area Major
- Casselberrry/Winter Springs / Tuscawilla
Property Description
This beautiful remodeled 3 bedrooms, 3-bath, 2 car garage home offers many features. The open bright kitchen has solid wood cabinets, granite countertops and a nice size pantry. It's having tiles throughout the whole house including the garage. The beautiful entrance through the two wide French doors in the garage leading to the dining room and kitchen. The 10 fans make the whole family enjoy their breeze without the need of lowering the temperature from the air-conditioning. The bonus bedroom with the private bathroom and kitchenette and private entrance, is great for an extra income or for the privacy of your company or your teenager son or daughter. The in-law unit is 30x12 with private entrance, kitchenette and private bathroom is the one you will love for your parents to feel comfortable and in their own home. Seller is leaving an RV in perfect condition at the back yard that is connected to all utilities. Must see... (is an extra income) Do not miss the opportunity to own this amazing dream home for the family or for a great income.
Additional Information
- Taxes
- $2063
- Minimum Lease
- No Minimum
- HOA Fee
- $300
- HOA Payment Schedule
- Annually
- Community Features
- No Deed Restriction
- Property Description
- One Story
- Zoning
- PUD
- Interior Layout
- Ceiling Fans(s), Eat-in Kitchen, L Dining, Living Room/Dining Room Combo, Master Bedroom Main Floor, Solid Wood Cabinets, Thermostat, Walk-In Closet(s), Window Treatments
- Interior Features
- Ceiling Fans(s), Eat-in Kitchen, L Dining, Living Room/Dining Room Combo, Master Bedroom Main Floor, Solid Wood Cabinets, Thermostat, Walk-In Closet(s), Window Treatments
- Floor
- Tile
- Appliances
- Dishwasher, Dryer, Electric Water Heater, Microwave, Range, Refrigerator, Washer
- Utilities
- Cable Connected, Electricity Connected, Public, Water Connected
- Heating
- Electric
- Air Conditioning
- Central Air
- Exterior Construction
- Block
- Exterior Features
- Balcony, Lighting, Private Mailbox, Sidewalk
- Roof
- Shingle
- Foundation
- Slab
- Pool
- No Pool
- Garage Carport
- 2 Car Garage
- Garage Spaces
- 2
- Pets
- Allowed
- Flood Zone Code
- x
- Parcel ID
- 19-21-31-508-0000-3040
- Legal Description
- LOT 304 SUNRISE VILLAGE UNIT 6 PB 34 PG 99
Mortgage Calculator
Listing courtesy of EDGERTON REALTY & DEVELOPMENT,LLC.
StellarMLS is the source of this information via Internet Data Exchange Program. All listing information is deemed reliable but not guaranteed and should be independently verified through personal inspection by appropriate professionals. Listings displayed on this website may be subject to prior sale or removal from sale. Availability of any listing should always be independently verified. Listing information is provided for consumer personal, non-commercial use, solely to identify potential properties for potential purchase. All other use is strictly prohibited and may violate relevant federal and state law. Data last updated on









































/u.realgeeks.media/belbenrealtygroup/400dpilogo.png)