650 Saranac Drive, Winter Springs, FL 32708
- $635,000
- 4
- BD
- 2
- BA
- 2,220
- SqFt
- List Price
- $635,000
- Status
- Pending
- Days on Market
- 24
- MLS#
- C7490365
- Property Style
- Single Family
- Year Built
- 1986
- Bedrooms
- 4
- Bathrooms
- 2
- Living Area
- 2,220
- Lot Size
- 15,165
- Acres
- 0.35
- Total Acreage
- 1/4 to less than 1/2
- Legal Subdivision Name
- Tuskawilla Unit 14a
- MLS Area Major
- Casselberrry/Winter Springs / Tuscawilla
Property Description
Ready to move in - excellent condition! Recent roof replacement installed March 5, 2022. 4/2 concrete block construction with brick trim, approximately 2220 Sq Ft under air not including the 2 1/2 car attached garage (651 Sq Ft) and a 546 Sq Ft partially enclosed porch that is under roof. This home is on a 1/3-acre lot. Located on the east side of Orlando Florida . A 50- minute drive to the beaches (New Smyrna, Cocoa, Daytona) and less than 50 minutes to the Kennedy Space Center....watch the rockets launch from your front yard! 30 minutes from Disney World, Sea World, Universal Studios etc. Convenient to everything that Central Florida has to offer. The home is in the coveted Chelsea Woods subdivision of Tuskawilla Country Club, in the town of Winter Springs. 85% of the home features Anderson Pecan Wood Floors. The living room has 4 Bose speakers in the ceiling for entertainment. The property is a gardener's paradise with Citrus trees, Banana trees, 1 Olive tree, 1 Avocado tree, multiple Orange trees, 2 Peach trees in bloom, 1 Mango tree and multiple Pineapple plants. The house is in great shape. It has a lawn sprinkler that uses Winter Springs reclaimed water. Nice neighborhood, tree lined streets, Publix is just outside the entrance to Chelsea Woods (but no traffic), bike trails, nice parks inside our Tuskawilla Community. Showing the house is by appointment only to qualified buyers with proof of funds.
Additional Information
- Taxes
- $3468
- Minimum Lease
- No Minimum
- Location
- Landscaped
- Community Features
- No Deed Restriction
- Property Description
- One Story
- Zoning
- PUD
- Interior Layout
- Eat-in Kitchen, Vaulted Ceiling(s), Walk-In Closet(s)
- Interior Features
- Eat-in Kitchen, Vaulted Ceiling(s), Walk-In Closet(s)
- Floor
- Cork
- Appliances
- Convection Oven, Dishwasher, Disposal, Exhaust Fan, Microwave, Refrigerator
- Utilities
- Cable Connected, Electricity Connected, Sewer Connected, Street Lights, Underground Utilities, Water Connected
- Heating
- Electric
- Air Conditioning
- Central Air
- Fireplace Description
- Living Room, Wood Burning
- Exterior Construction
- Block, Brick
- Exterior Features
- Irrigation System, Lighting, Sidewalk, Sliding Doors
- Roof
- Shingle
- Foundation
- Slab
- Pool
- No Pool
- Garage Carport
- 2 Car Garage
- Garage Spaces
- 2
- Pets
- Not allowed
- Flood Zone Code
- A
- Parcel ID
- 08-21-31-5HS-0000-0640
- Legal Description
- LOT 64 TUSKAWILLA UNIT 14A PB 32 PGS 21 TO 24
Mortgage Calculator
Listing courtesy of WILD HORSE REALTY LLC.
StellarMLS is the source of this information via Internet Data Exchange Program. All listing information is deemed reliable but not guaranteed and should be independently verified through personal inspection by appropriate professionals. Listings displayed on this website may be subject to prior sale or removal from sale. Availability of any listing should always be independently verified. Listing information is provided for consumer personal, non-commercial use, solely to identify potential properties for potential purchase. All other use is strictly prohibited and may violate relevant federal and state law. Data last updated on
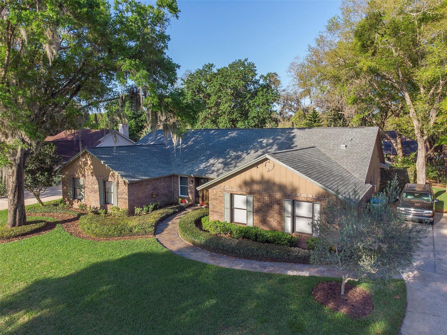
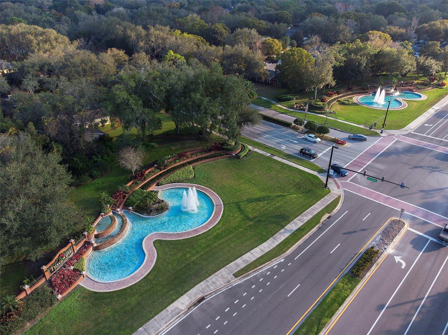
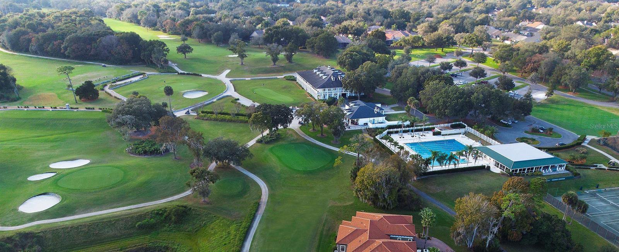
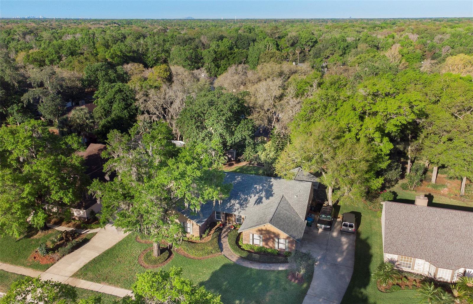
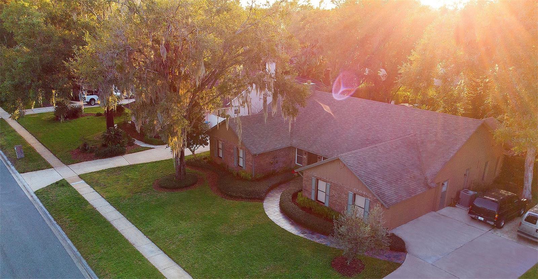
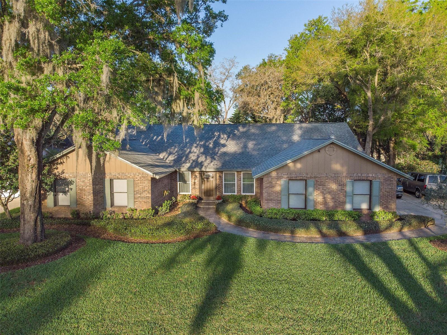
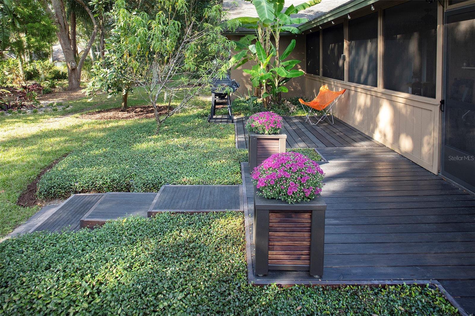
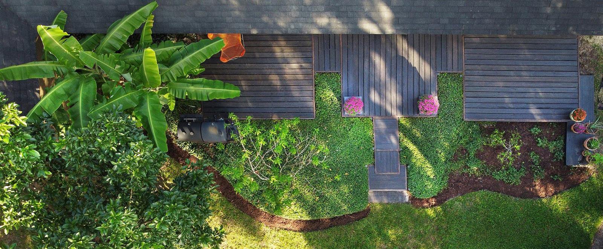
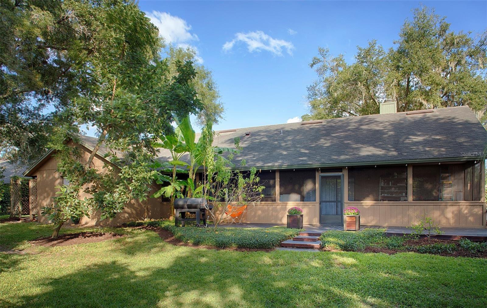
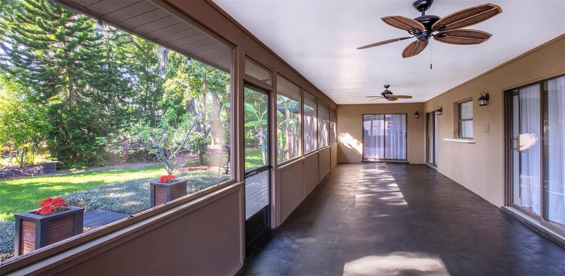
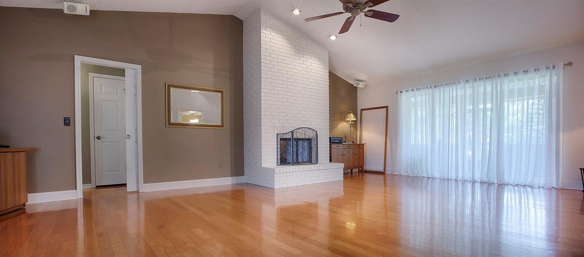
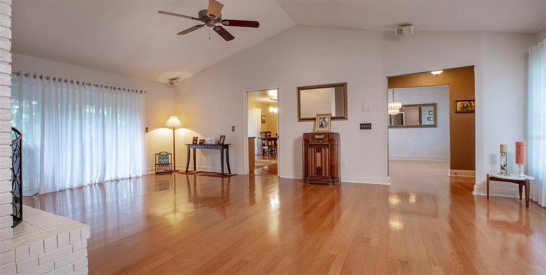
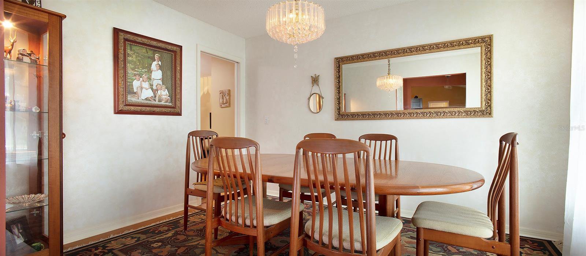
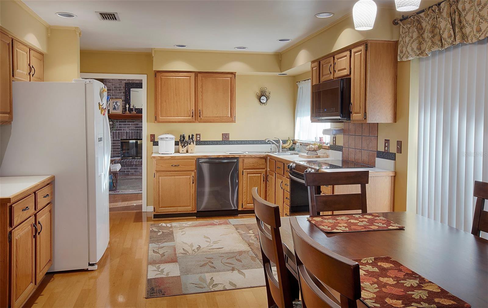
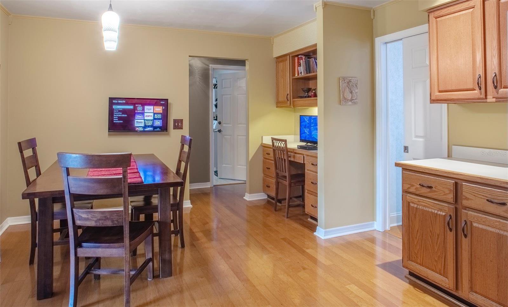
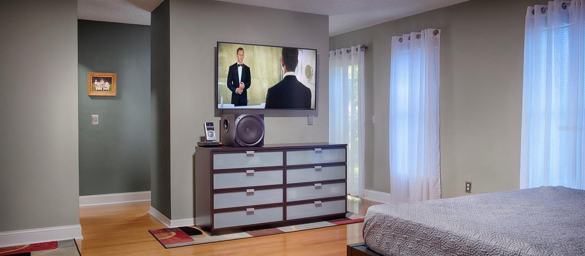
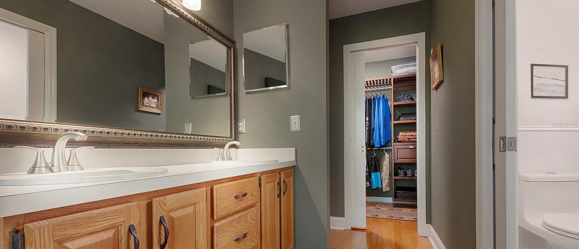
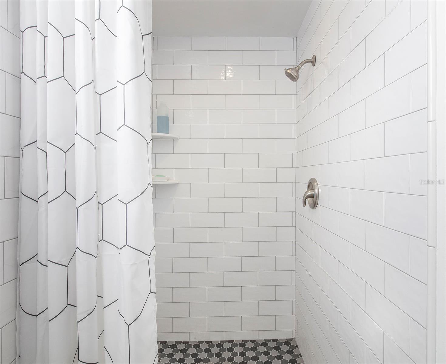
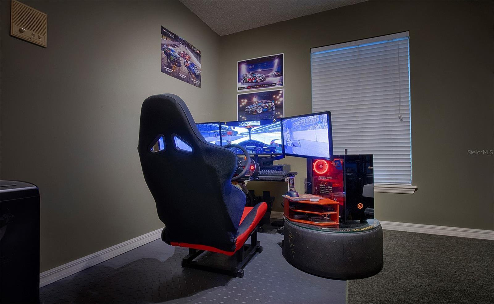
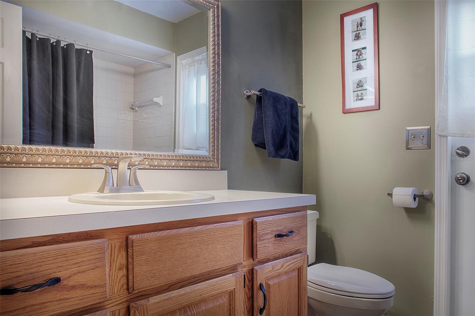
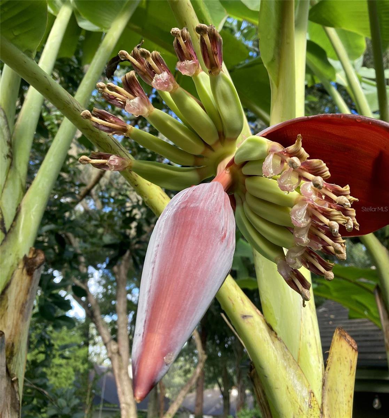
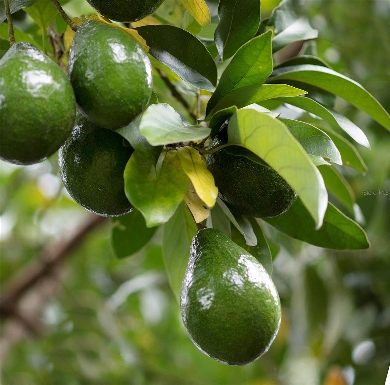
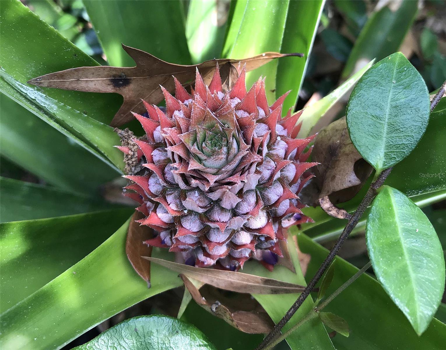
/u.realgeeks.media/belbenrealtygroup/400dpilogo.png)