663 Delancey Drive, Davenport, FL 33837
- $323,850
- 3
- BD
- 2
- BA
- 1,902
- SqFt
- Sold Price
- $323,850
- List Price
- $325,000
- Status
- Sold
- Days on Market
- 73
- Closing Date
- Dec 12, 2022
- MLS#
- C7464466
- Property Style
- Single Family
- Year Built
- 2005
- Bedrooms
- 3
- Bathrooms
- 2
- Living Area
- 1,902
- Lot Size
- 8,059
- Acres
- 0.19
- Total Acreage
- 0 to less than 1/4
- Legal Subdivision Name
- Estates Lake St Charles Ph 02
- MLS Area Major
- Davenport
Property Description
BUYERS FAILED TO OBTAIN FINANCING!! CAN DO QUICK CLOSE!! Experience this Charming 3 Bedroom, 2 Bathroom Spacious Home with a Modern FarmHouse Feel that is Loaded with Upgrades!! This Home is Perfect for All to include a Large or Extended Family looking for Separate Living Space as it has an Additional Living Room and Split Bedrooms! From the moment you Arrive at the Oversized Corner Lot the Home Showcases its Value and will Not Disappoint! Immediately Notice the Newly 2021 Vinyl Privacy Fence! Have No Fear about Binding Affordable HomeOwners Insurance as the Roof has Dimensional Shingles and is ONLY 5 Years Old plus the AC was replaced in 2019 along with the Garage Door and it is NOT in a Flood Zone!! Talk about Automatic Value! Upon Entering the Spacious Entryway you’ll Experience that Spacious Feeling with the Open Floor plan and Vaulted Ceilings looking into the Wide Open Dining Room and 1st Living Room. You’ll see the Additional Living Space would also make for a Great Den, Office, Family Room or Craft Room! In this Split Floor Plan your First and Second Bedrooms are off of the Dining Room along with the Guest Bathroom and A Modern Updated Laundry Room equipped with a Newer Washer and Dryer also from 2019! Coming off the Dining Room you enter the Overly Spacious Kitchen with Updated Stainless Steel Appliances from again 2019 and an Abundance of Cabinet Space to include a Pantry! Notice there is No Shortness of Counter Tops with the Eat in Bar, Center Island, and Built in Desk area! Did you see the Elegant Coffee Bar too?! There are Tons of Natural Light Shining in as you Overlook the 2nd Living Room Featuring a neutrally painted Brick Compound Wall with Vaulted Ceilings and Access into your Private Backyard that has Plenty of Room for a Pool! Find your Master Bedroom off of this Living Room. Besides how Big the Master is and the Walk in Closet your Master Bathroom will Impress with the Garden Tub, Giant Stand Alone Shower, Separated his and hers Vanities and a private Commode Area! LOCATION CAN'T BE BEAT! Gaze at the Tranquil Views from the Community Gazebo and Picnic Area on Lake St. Charles! You will be Directly off HWY 27 and minutes from I-4! ONLY 45 Mins from DISNEY WORLD and 30 mins from LEGOLAND! Local Shopping can be found down the road at Posner Park Shopping Plaza! This Home Doubles as a Fantastic Rental Opportunity! What more could you need here! Make your Private Showing Today!
Additional Information
- Taxes
- $4125
- Minimum Lease
- No Minimum
- HOA Fee
- $250
- HOA Payment Schedule
- Semi-Annually
- Location
- Corner Lot, Oversized Lot, Paved
- Community Features
- No Deed Restriction
- Interior Layout
- Eat-in Kitchen, Kitchen/Family Room Combo, Living Room/Dining Room Combo, Master Bedroom Main Floor, Split Bedroom, Vaulted Ceiling(s), Walk-In Closet(s)
- Interior Features
- Eat-in Kitchen, Kitchen/Family Room Combo, Living Room/Dining Room Combo, Master Bedroom Main Floor, Split Bedroom, Vaulted Ceiling(s), Walk-In Closet(s)
- Floor
- Carpet, Tile
- Appliances
- Dishwasher, Disposal, Dryer, Microwave, Range, Refrigerator, Washer
- Utilities
- Cable Available, Public, Sewer Available, Water Available
- Heating
- Central
- Air Conditioning
- Central Air
- Exterior Construction
- Block, Concrete, Stucco
- Roof
- Shingle
- Foundation
- Slab
- Pool
- No Pool
- Garage Carport
- 2 Car Garage
- Garage Spaces
- 2
- Elementary School
- Horizons Elementary
- Middle School
- Boone Middle
- High School
- Ridge Community Senior High
- Fences
- Fenced, Vinyl
- Water Access
- Lake
- Pets
- Allowed
- Flood Zone Code
- X
- Parcel ID
- 27-27-06-726505-001600
- Legal Description
- ESTATES OF LAKE ST. CHARLES PHASE 2 PB 126 PG 17 LOT 160
Mortgage Calculator
Listing courtesy of EXPERIENCE REAL ESTATE GROUP. Selling Office: EXP REALTY LLC.
StellarMLS is the source of this information via Internet Data Exchange Program. All listing information is deemed reliable but not guaranteed and should be independently verified through personal inspection by appropriate professionals. Listings displayed on this website may be subject to prior sale or removal from sale. Availability of any listing should always be independently verified. Listing information is provided for consumer personal, non-commercial use, solely to identify potential properties for potential purchase. All other use is strictly prohibited and may violate relevant federal and state law. Data last updated on
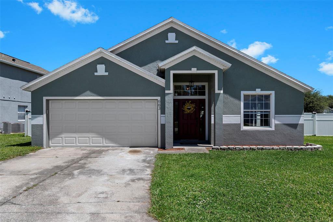
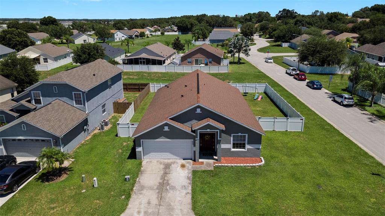
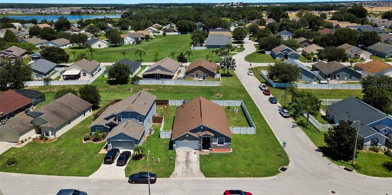
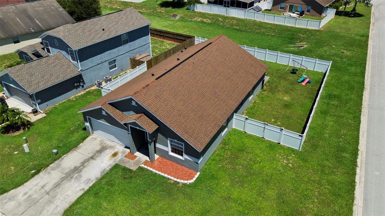
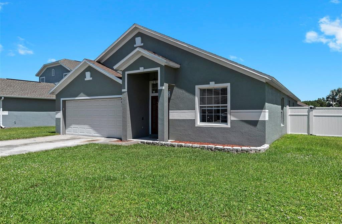
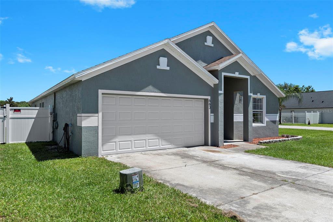
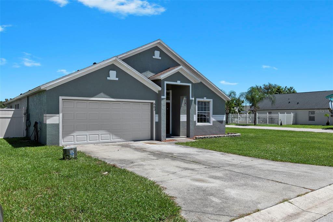
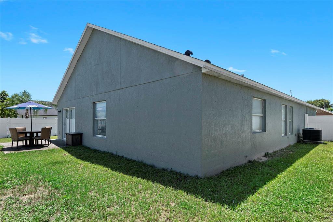
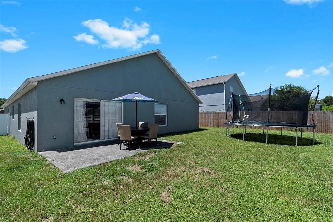
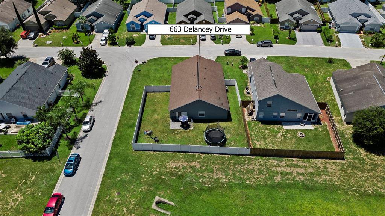
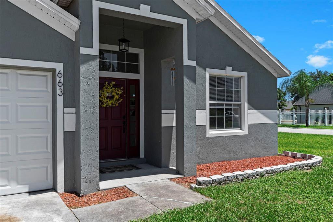
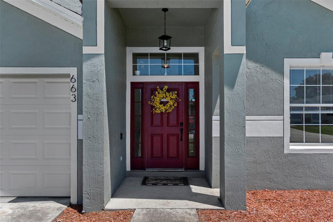
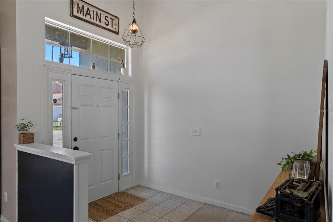

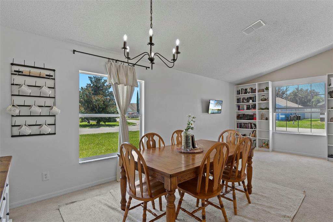
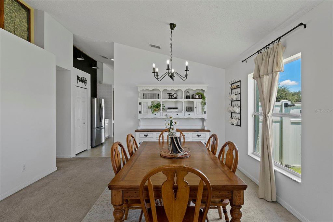
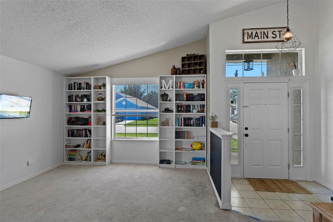
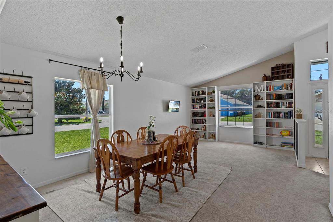
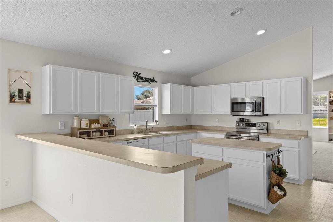
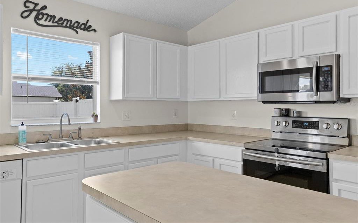
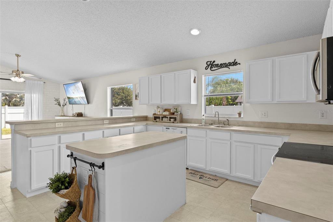
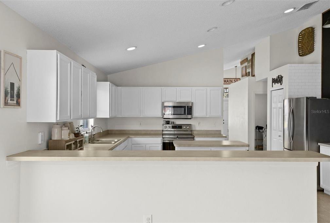
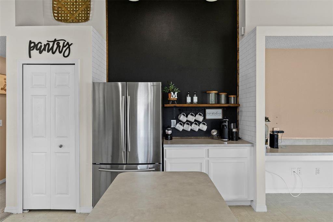
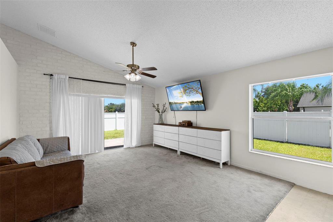
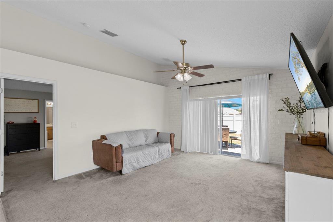
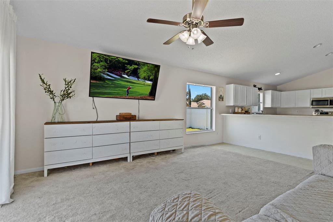
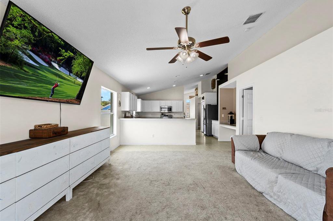
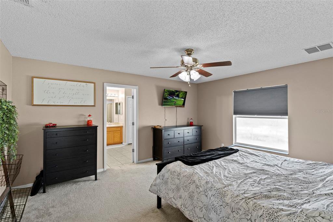
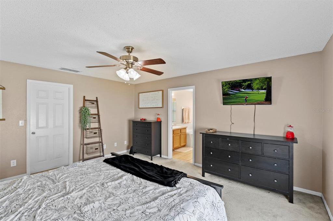
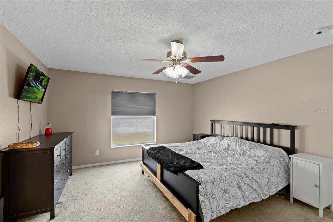
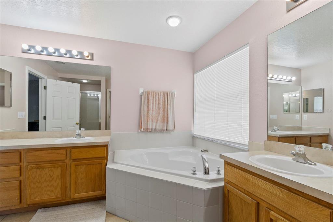
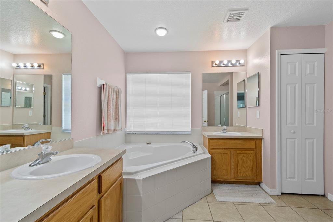
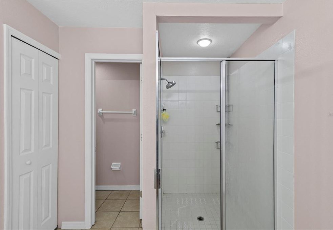
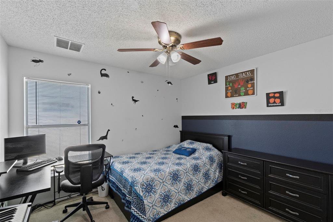
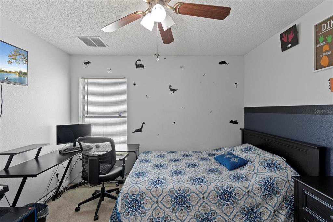
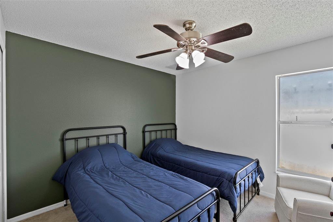
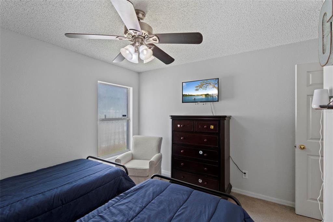
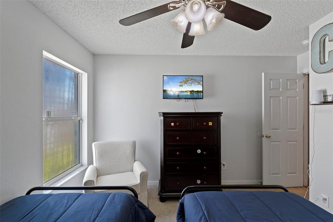
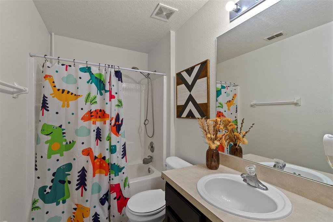
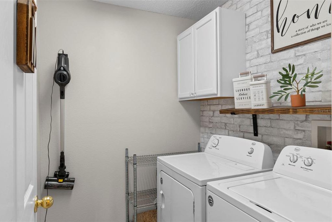

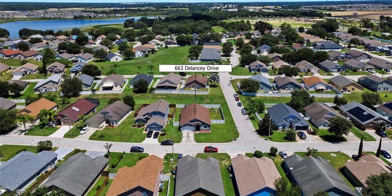
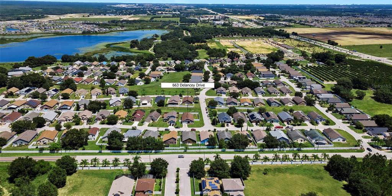
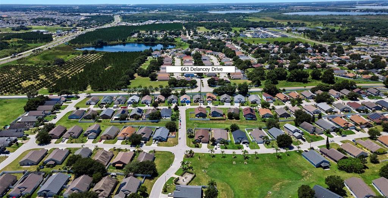
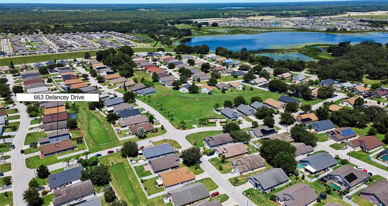
/u.realgeeks.media/belbenrealtygroup/400dpilogo.png)