1546 Stormway Court, Apopka, FL 32712
- $475,000
- 3
- BD
- 2
- BA
- 2,386
- SqFt
- List Price
- $475,000
- Status
- Active
- Days on Market
- 39
- MLS#
- A4604332
- Property Style
- Single Family
- Year Built
- 1980
- Bedrooms
- 3
- Bathrooms
- 2
- Living Area
- 2,386
- Lot Size
- 19,688
- Acres
- 0.45
- Total Acreage
- 1/4 to less than 1/2
- Legal Subdivision Name
- Errol Estate
- MLS Area Major
- Apopka
Property Description
Newly Renovated! Come See this beautiful spacious 3 bedroom 2 bath home in Errol Estates in Cul-De-Sac, with open floorplan, sliders, ceiling fans and lots of natural light though out. All rooms wired for cable and internet. Solid wood panel doors. Lighted closets with organizers. Security system with cameras (buyer needs DVR to save camera recordings). Artificial Fireplace Does Not Convey. Large updated kitchen with lots of cabinets, large pantry and Laminated floor. Third bedroom has private enclosed patio with own entrance, great for in-laws. Large secondary bedroom and full bathroom. Master is huge 16ft x 13ft with large water closet. Huge Florida Room with lots of windows for natural light with ceiling fan and a separate AC wall unit. Leads out to a HUGH Backyard with mature oak trees with plenty of shade for relaxing. Great house to raise a family and to entertain. Two car garage with paneled walls, lots of cabinets, counter top and a workbench. Sprinkler system with timer. Well maintained landscaping. Plenty of room for a pool or large boat. Parking area has plenty of room to store a large RV or just about any size boat. Roof was done in 2018. AC replaced 2017, window unit in family room replaced 2019, refrigerator replaced 2022, New Water Heater. Close to restaurants, shopping malls and major Expressways. Minutes to downtown Orlando, Disney, Tourist Attractions and Entertainment.
Additional Information
- Taxes
- $1656
- Minimum Lease
- No Minimum
- HOA Fee
- $255
- HOA Payment Schedule
- Annually
- Location
- Cul-De-Sac
- Community Features
- No Deed Restriction
- Property Description
- One Story
- Zoning
- RSF-1A
- Interior Layout
- Ceiling Fans(s), Crown Molding, L Dining, Open Floorplan, Solid Surface Counters, Solid Wood Cabinets, Thermostat, Walk-In Closet(s), Window Treatments
- Interior Features
- Ceiling Fans(s), Crown Molding, L Dining, Open Floorplan, Solid Surface Counters, Solid Wood Cabinets, Thermostat, Walk-In Closet(s), Window Treatments
- Floor
- Carpet, Laminate
- Appliances
- Dishwasher, Disposal, Dryer, Electric Water Heater, Exhaust Fan, Gas Water Heater, Ice Maker, Microwave, Range, Range Hood, Refrigerator, Washer
- Utilities
- Cable Connected, Electricity Connected, Sewer Connected, Sprinkler Meter, Street Lights, Underground Utilities, Water Available
- Heating
- Central, Wall Units / Window Unit
- Air Conditioning
- Central Air, Wall/Window Unit(s)
- Exterior Construction
- Block
- Exterior Features
- Irrigation System, Lighting, Rain Gutters, Sidewalk, Sliding Doors, Sprinkler Metered
- Roof
- Shingle
- Foundation
- Slab
- Pool
- No Pool
- Garage Carport
- 2 Car Garage
- Garage Spaces
- 2
- Garage Features
- Covered, Driveway, Garage Door Opener, Garage Faces Side, Other, Oversized
- Pets
- Allowed
- Flood Zone Code
- X
- Parcel ID
- 31-20-28-2521-00-420
- Legal Description
- ERROL ESTATE UNIT 4A 7/88 LOT 42
Mortgage Calculator
Listing courtesy of SAVVY AVENUE, LLC.
StellarMLS is the source of this information via Internet Data Exchange Program. All listing information is deemed reliable but not guaranteed and should be independently verified through personal inspection by appropriate professionals. Listings displayed on this website may be subject to prior sale or removal from sale. Availability of any listing should always be independently verified. Listing information is provided for consumer personal, non-commercial use, solely to identify potential properties for potential purchase. All other use is strictly prohibited and may violate relevant federal and state law. Data last updated on
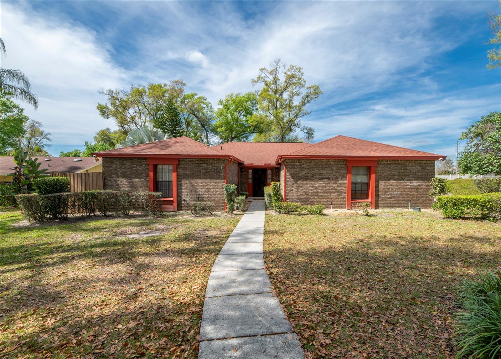

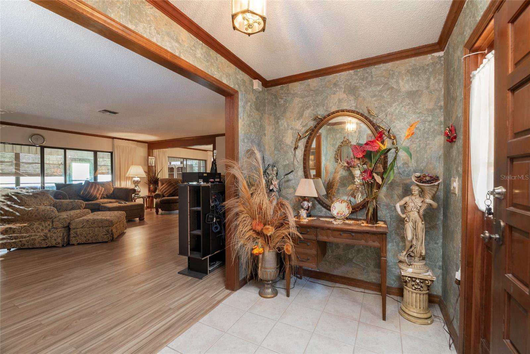
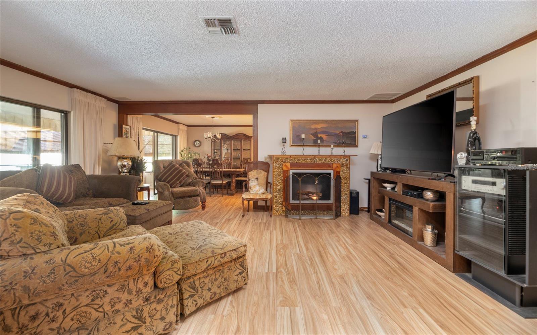
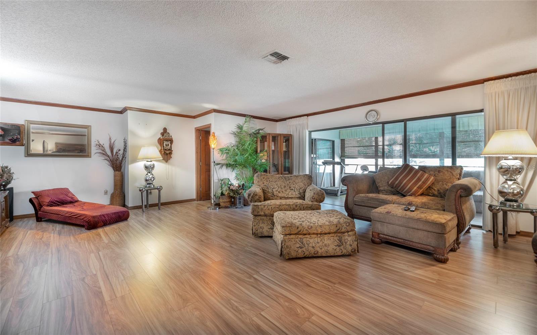
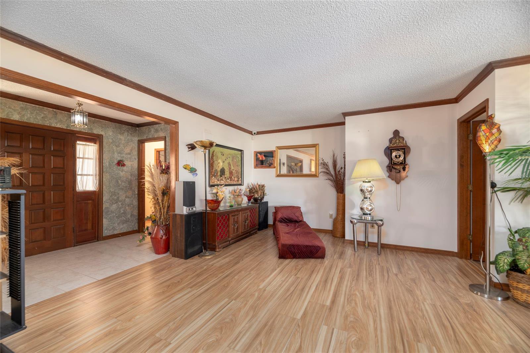
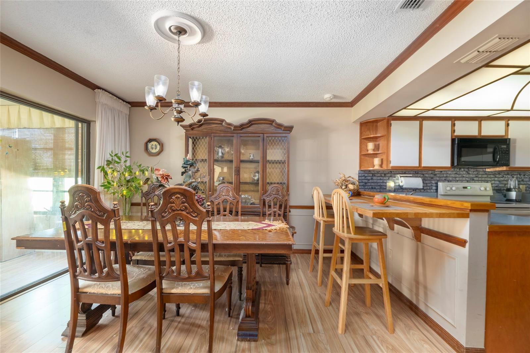
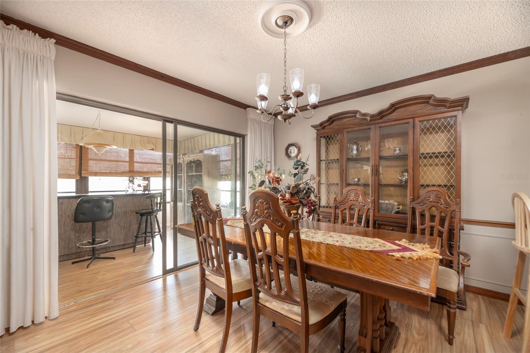
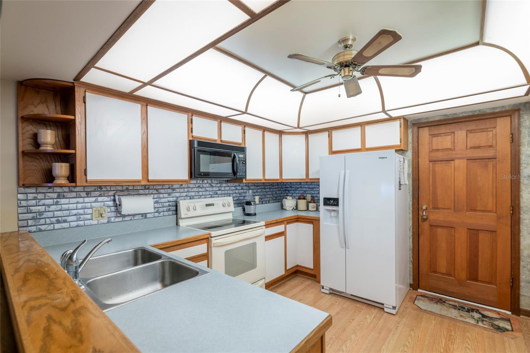
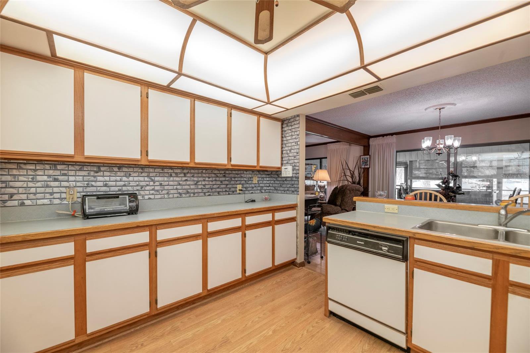
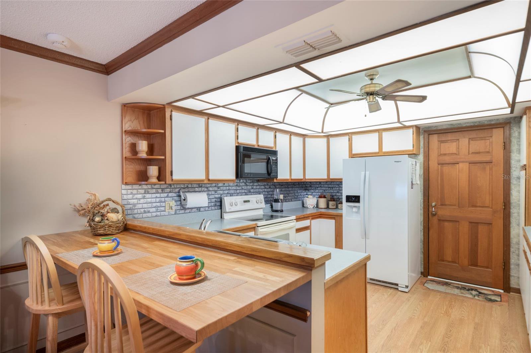
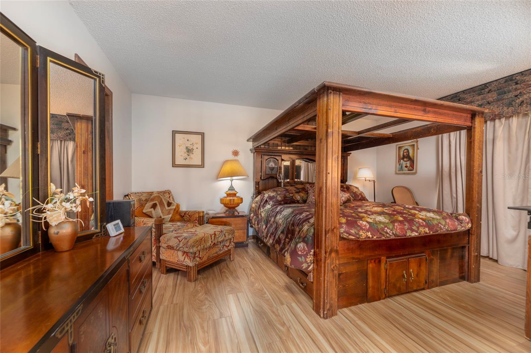
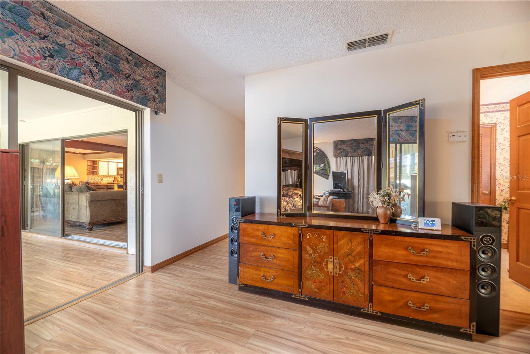

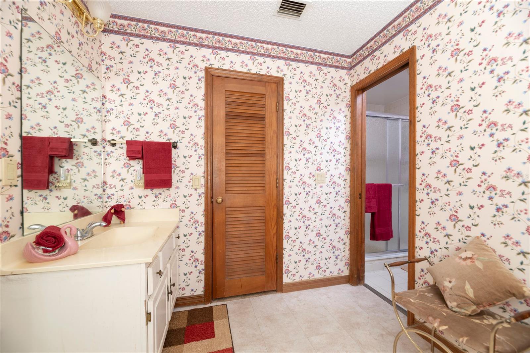
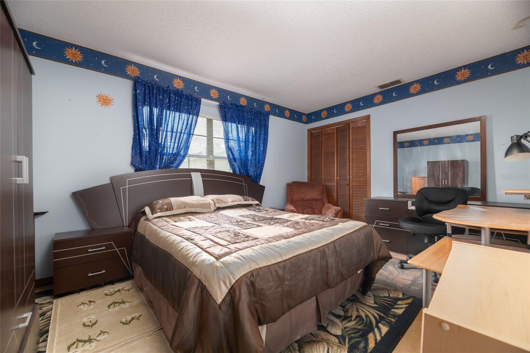
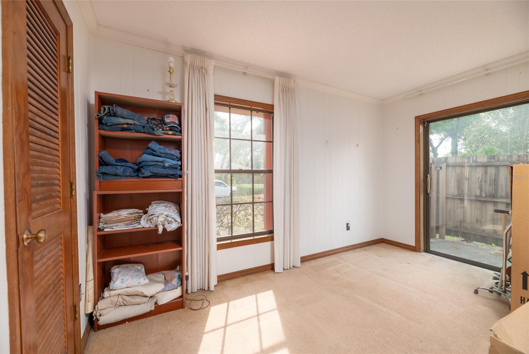
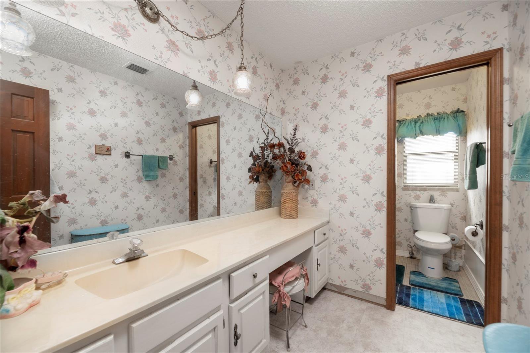
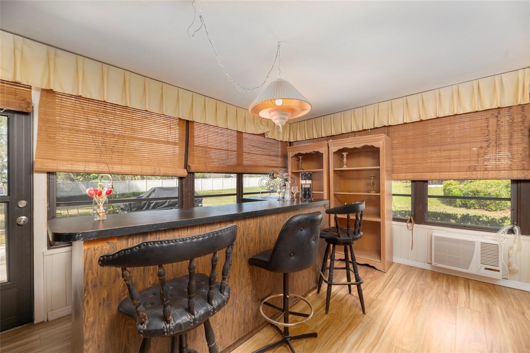

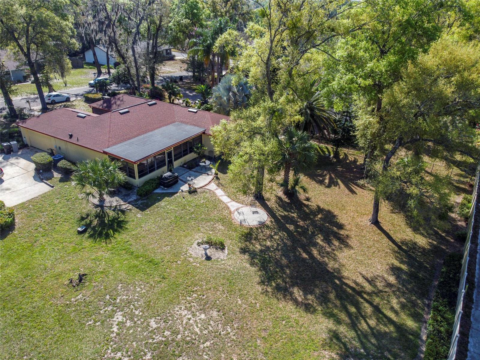
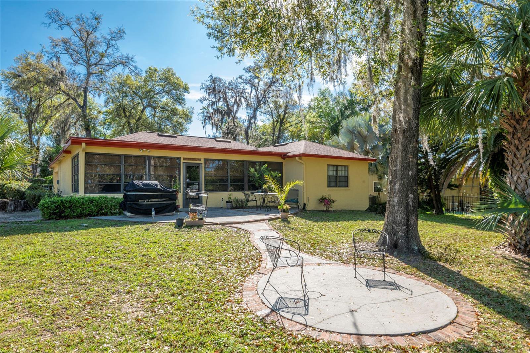
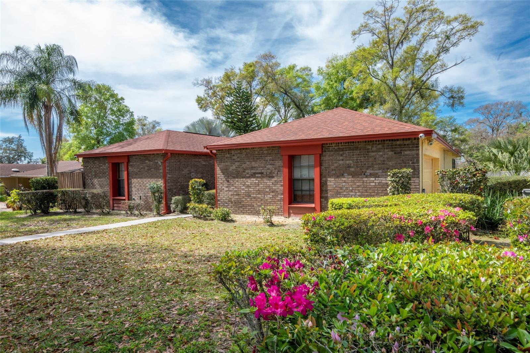
/u.realgeeks.media/belbenrealtygroup/400dpilogo.png)