3433 Bluff Oak Lane, Sanford, FL 32771
- $559,999
- 4
- BD
- 2
- BA
- 2,114
- SqFt
- List Price
- $559,999
- Status
- Active
- Days on Market
- 81
- Price Change
- ▼ $10,001 1710546161
- MLS#
- A4598987
- Property Style
- Single Family
- Year Built
- 2021
- Bedrooms
- 4
- Bathrooms
- 2
- Living Area
- 2,114
- Lot Size
- 5,999
- Acres
- 0.14
- Total Acreage
- 0 to less than 1/4
- Legal Subdivision Name
- Riverside Oaks Phase 1
- MLS Area Major
- Sanford/Lake Forest
Property Description
Welcome to your new home! This beautiful home boasts four bedrooms, two bathrooms, a custom-made office space, a two car garage, an a fully screened patio with a private salt water pool. As you pull into the house, you will notice well maintained slate landscaping, a paver driveway, and an oversized garage entry perfect for a boat. As you walk in, you will be greeted with numerous upgrades and luxurious finishes all throughout the home. Plank style ceramic tiles throughout the main living space with five and a quarter inch baseboards. The kitchen comes with quartz countertops and a large island as well as soft-close kitchen cabinets and drawers. The kitchen pantry has custom shelving providing lots of storage. Custom cabinets were also installed in the laundry room. The master bedroom offers a custom built walking in closet. All rooms come pre-wired for ceiling fans. The garage comes with overhead storage shelving. The home had a pool and screen enclosure installed in 2022. Shrubs and fence conveniently installed for privacy. The Riverside Oaks neighborhood is a gated community with multiple amenities including common space, dog park, community pool, as well as offering private access to St John's River.
Additional Information
- Taxes
- $4417
- Minimum Lease
- 6 Months
- HOA Fee
- $426
- HOA Payment Schedule
- Quarterly
- Community Features
- Dog Park, Gated Community - No Guard, Pool, Sidewalks, No Deed Restriction
- Property Description
- One Story
- Zoning
- PD
- Interior Layout
- Ceiling Fans(s), Open Floorplan, Thermostat, Walk-In Closet(s)
- Interior Features
- Ceiling Fans(s), Open Floorplan, Thermostat, Walk-In Closet(s)
- Floor
- Ceramic Tile
- Appliances
- Dishwasher, Microwave, Range, Refrigerator
- Utilities
- Electricity Connected, Sewer Connected, Underground Utilities, Water Connected
- Heating
- Central, Electric
- Air Conditioning
- Central Air
- Exterior Construction
- Block, Stucco
- Exterior Features
- Irrigation System, Sidewalk, Sliding Doors
- Roof
- Shingle
- Foundation
- Slab
- Pool
- Community, Private
- Pool Type
- In Ground, Screen Enclosure
- Garage Carport
- 2 Car Garage
- Garage Spaces
- 2
- Elementary School
- Hamilton Elementary
- Middle School
- Millennium Middle
- High School
- Seminole High
- Fences
- Fenced
- Water Access
- River
- Pets
- Not allowed
- Flood Zone Code
- X
- Parcel ID
- 28-19-31-501-0000-0290
- Legal Description
- LOT 29 RIVERSIDE OAKS PHASE 1 PLAT BOOK 86 PAGES 4-10
Mortgage Calculator
Listing courtesy of COLDWELL BANKER REALTY.
StellarMLS is the source of this information via Internet Data Exchange Program. All listing information is deemed reliable but not guaranteed and should be independently verified through personal inspection by appropriate professionals. Listings displayed on this website may be subject to prior sale or removal from sale. Availability of any listing should always be independently verified. Listing information is provided for consumer personal, non-commercial use, solely to identify potential properties for potential purchase. All other use is strictly prohibited and may violate relevant federal and state law. Data last updated on
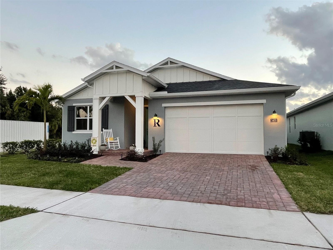
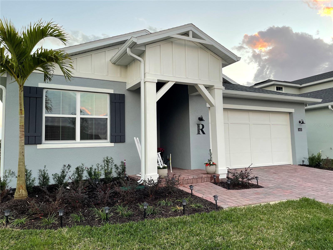
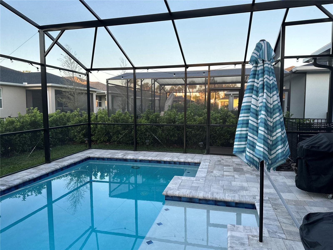
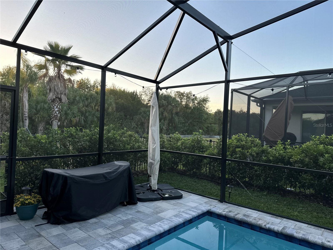
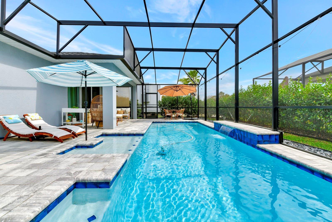
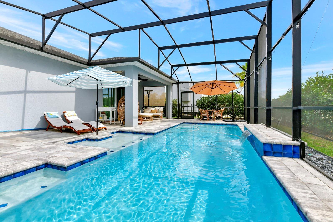
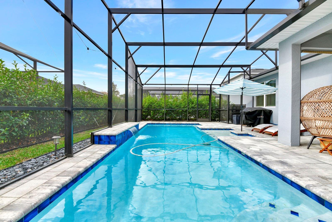
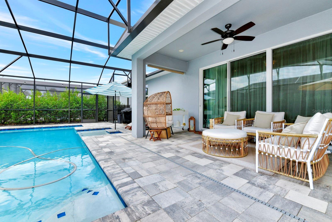
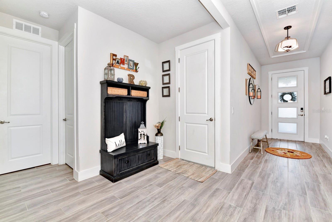
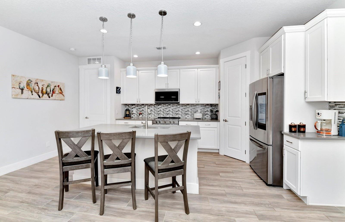
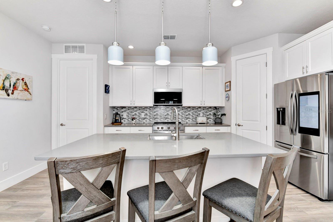
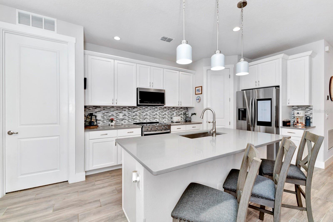
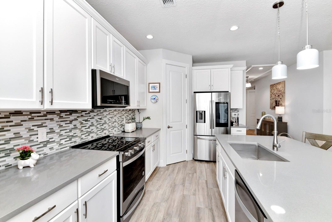
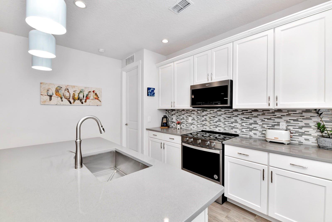
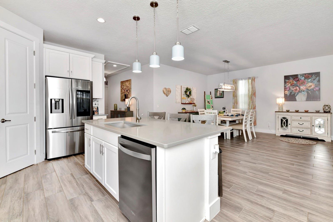
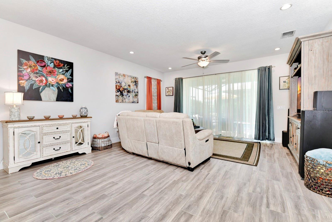
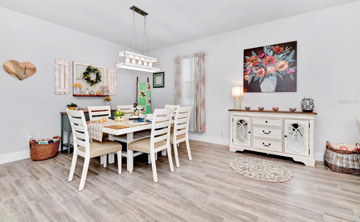
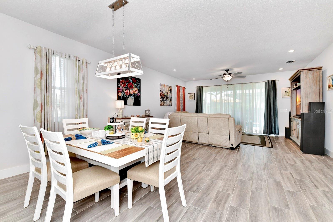
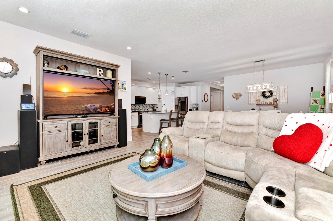
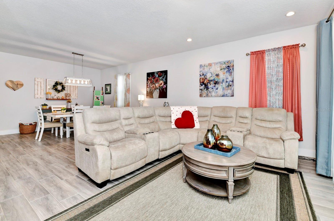
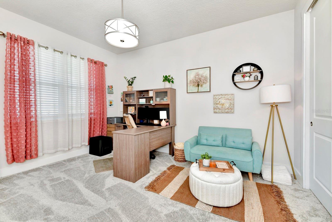
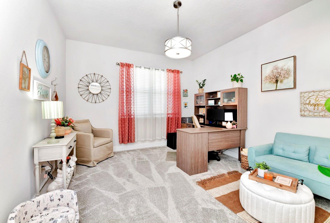
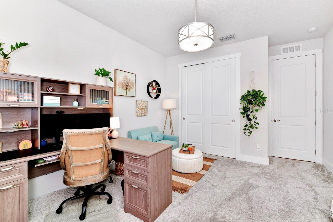
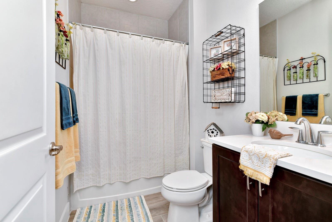
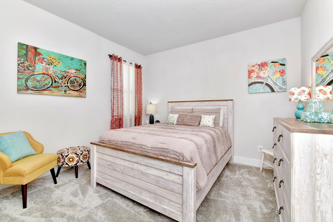
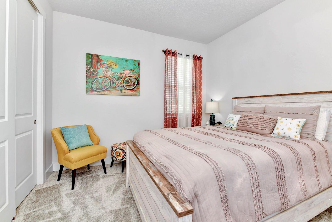
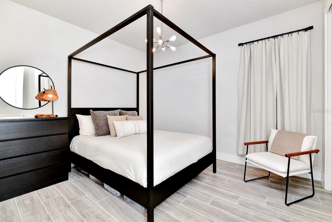
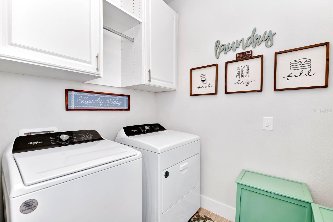
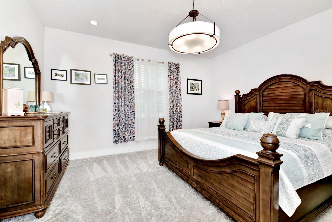
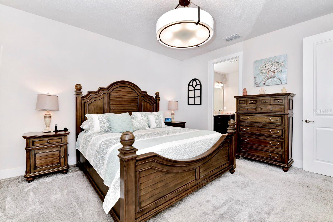
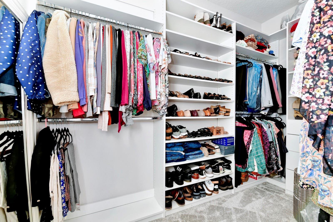
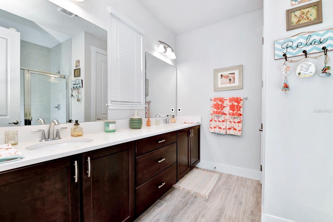
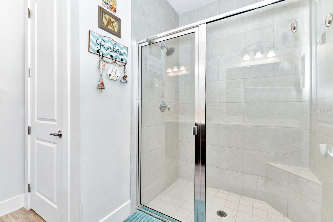
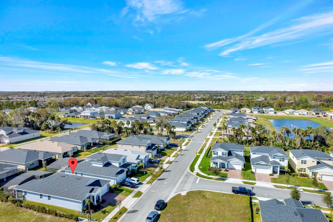
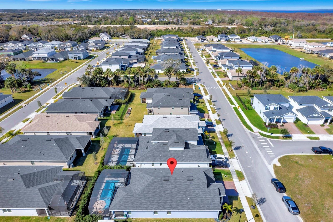
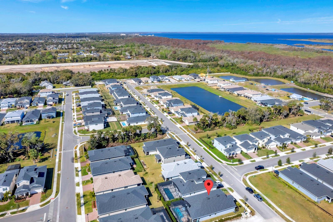
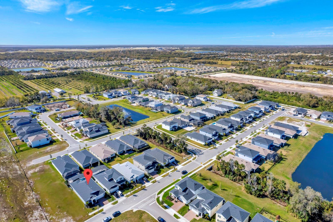
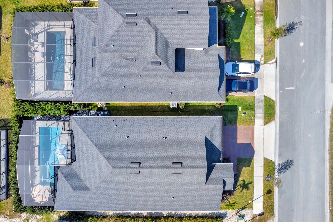
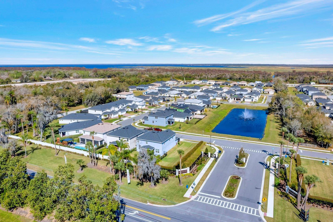
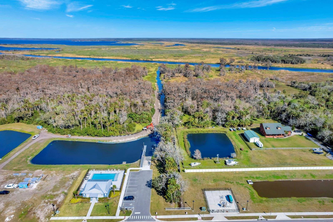
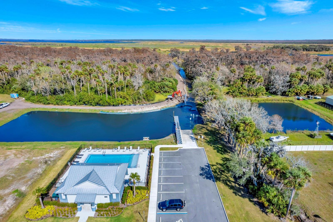
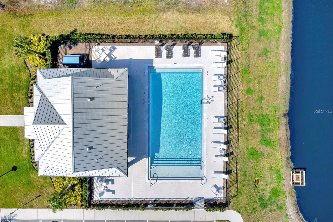
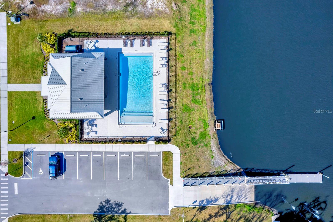
/u.realgeeks.media/belbenrealtygroup/400dpilogo.png)