500 Willet Avenue, Apopka, FL 32703
- $460,000
- 4
- BD
- 3
- BA
- 2,022
- SqFt
- Sold Price
- $460,000
- List Price
- $460,000
- Status
- Sold
- Days on Market
- 7
- Closing Date
- Jun 16, 2022
- MLS#
- A4535351
- Property Style
- Single Family
- Year Built
- 2015
- Bedrooms
- 4
- Bathrooms
- 3
- Living Area
- 2,022
- Lot Size
- 10,845
- Acres
- 0.25
- Total Acreage
- 1/4 to less than 1/2
- Legal Subdivision Name
- Maudehelen Sub
- MLS Area Major
- Apopka
Property Description
This is a Single Family Home comprising four bedrooms, three bathrooms and a two car garage. It was built in 2015 and, apart from being occupied from time to time by the owner, no family has ever lived in it. Therefore, it is as good as new without any wear and tear and the condition is very good. This home is being sold fully furnished with four queen sized beds and beddings. There are three large chest of drawers with large mirrors and there are bed side tables with lamps. There is one television, a large rug, a brand new L-shaped sofa, a large dining room table and six chairs. Also, there is a small dining table with four chairs. There are many miscellaneous items, including a self propelled lawn mower, toaster, kettle, cutleries, dishes, plates, bowls, glasses, cups, pots and pans. Buyer will have everything available in the house and will just need to walk into the house with his or her suitcase. Fully Furnished.
Additional Information
- Taxes
- $2657
- Minimum Lease
- No Minimum
- HOA Fee
- $493
- HOA Payment Schedule
- Annually
- Maintenance Includes
- Maintenance Grounds, Recreational Facilities
- Location
- Corner Lot, City Limits, In County, Level, Sidewalk, Paved
- Community Features
- Park, Playground, No Deed Restriction
- Zoning
- RTF
- Interior Layout
- Attic Ventilator, Built-in Features, Eat-in Kitchen, Kitchen/Family Room Combo, L Dining, Living Room/Dining Room Combo, Master Bedroom Main Floor, Open Floorplan, Solid Surface Counters, Solid Wood Cabinets, Thermostat, Vaulted Ceiling(s), Walk-In Closet(s), Window Treatments
- Interior Features
- Attic Ventilator, Built-in Features, Eat-in Kitchen, Kitchen/Family Room Combo, L Dining, Living Room/Dining Room Combo, Master Bedroom Main Floor, Open Floorplan, Solid Surface Counters, Solid Wood Cabinets, Thermostat, Vaulted Ceiling(s), Walk-In Closet(s), Window Treatments
- Floor
- Carpet, Ceramic Tile, Concrete, Laminate, Tile, Tile
- Appliances
- Convection Oven, Dishwasher, Disposal, Electric Water Heater, Exhaust Fan, Microwave, Range, Refrigerator, Washer
- Utilities
- BB/HS Internet Available, Cable Available, Cable Connected, Electricity Available, Electricity Connected, Fiber Optics, Fire Hydrant, Phone Available, Public, Sewer Available, Sewer Connected, Sprinkler Meter, Street Lights, Underground Utilities, Water Available
- Heating
- Central, Electric, Exhaust Fan
- Air Conditioning
- Central Air
- Exterior Construction
- Concrete, Stone, Stucco, Wood Frame
- Exterior Features
- Irrigation System, Lighting, Sliding Doors, Sprinkler Metered
- Roof
- Shingle
- Foundation
- Slab
- Pool
- No Pool
- Garage Carport
- 2 Car Garage
- Garage Spaces
- 2
- Garage Features
- Curb Parking, Driveway, Garage Door Opener, Guest
- Pets
- Allowed
- Flood Zone Code
- X
- Parcel ID
- 07-21-28-5549-02-190
- Legal Description
- MAUDEHELEN SUBDIVISION PHASE 2 70/50 LOT219
Mortgage Calculator
Listing courtesy of SAVVY AVENUE, LLC. Selling Office: ENTERA REALTY LLC.
StellarMLS is the source of this information via Internet Data Exchange Program. All listing information is deemed reliable but not guaranteed and should be independently verified through personal inspection by appropriate professionals. Listings displayed on this website may be subject to prior sale or removal from sale. Availability of any listing should always be independently verified. Listing information is provided for consumer personal, non-commercial use, solely to identify potential properties for potential purchase. All other use is strictly prohibited and may violate relevant federal and state law. Data last updated on
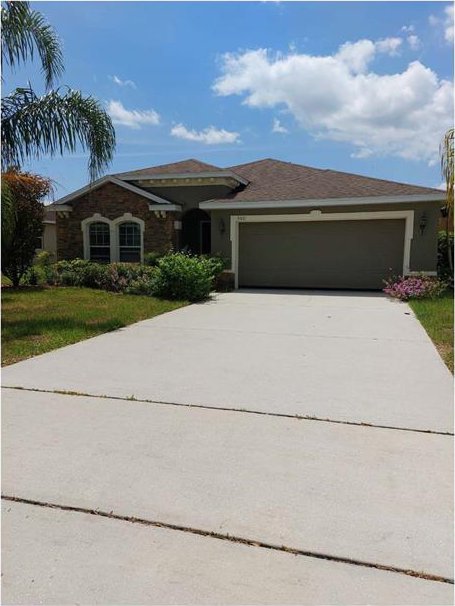
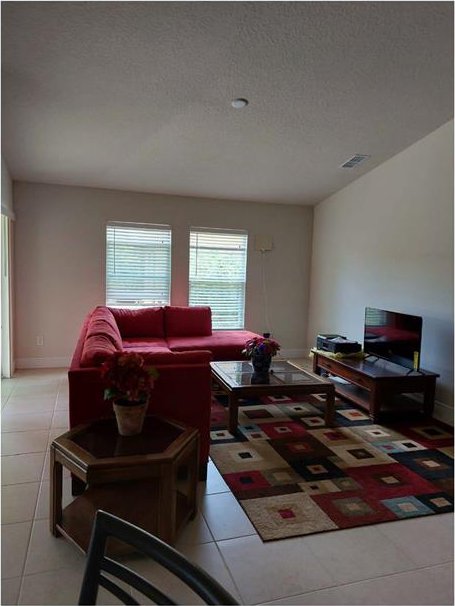
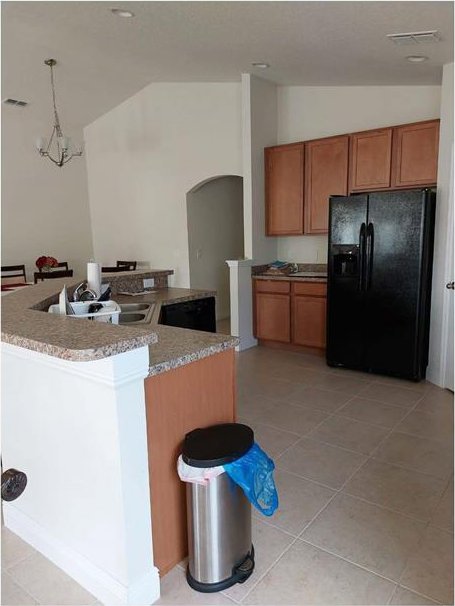
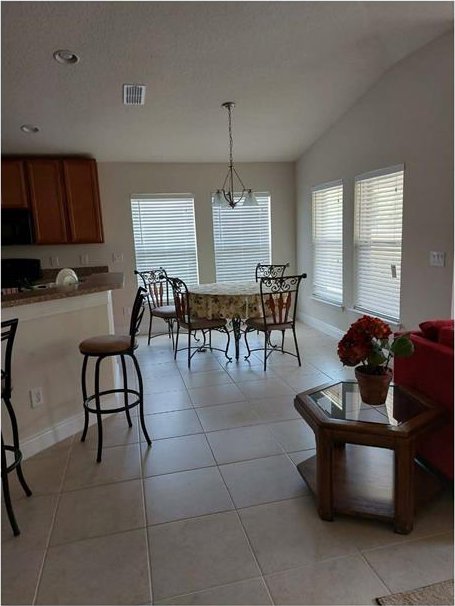
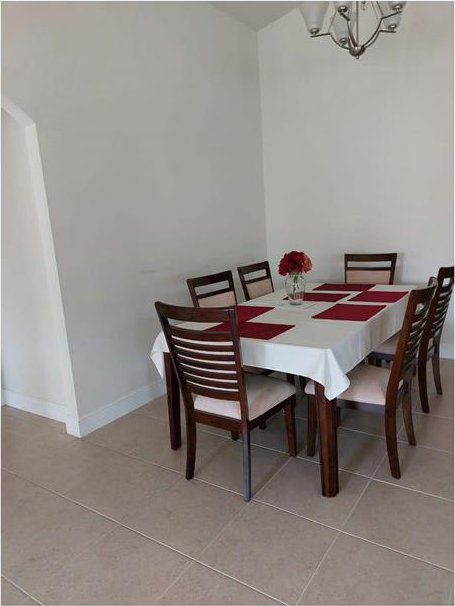
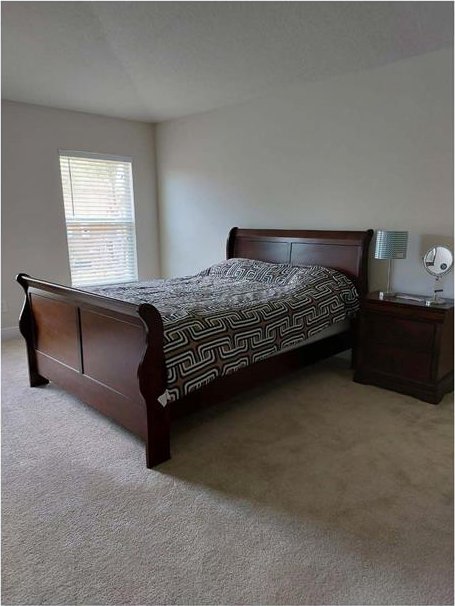
/u.realgeeks.media/belbenrealtygroup/400dpilogo.png)