2905 Rock Springs Road, Apopka, FL 32712
- $555,000
- 5
- BD
- 3.5
- BA
- 3,100
- SqFt
- Sold Price
- $555,000
- List Price
- $555,000
- Status
- Sold
- Days on Market
- 29
- Closing Date
- Oct 22, 2021
- MLS#
- A4510464
- Property Style
- Single Family
- Year Built
- 1973
- Bedrooms
- 5
- Bathrooms
- 3.5
- Baths Half
- 1
- Living Area
- 3,100
- Lot Size
- 40,511
- Acres
- 0.93
- Total Acreage
- 1/2 to less than 1
- Legal Subdivision Name
- E 202 Ft Of W 262 Ft Of S 200.03 Ft Of N 446.5 Ft
- MLS Area Major
- Apopka
Property Description
This Single-Family Home with detached In-Law Suite on nearly an acre of land is the ideal Florida pool house. Nearly everything on this property was renovated less than 3 years ago – including – new roof, air conditioners, new well, plumbing, electrical and underground power service, natural gas tankless water heaters, natural gas whole house Generac generator, new double pane windows, new insulated doors, new natural gas appliances and custom Maple cabinets with Quartz countertops, dual vanities with custom cabinets and countertops in the Primary and guest bath, new natural gas vented fireplace, all spray foam attic insulation, new high efficiency pool pump, new natural gas spa heater, air conditioned attached garage, pool-side Tiki Hut with ½ pool bath, and 2 pole barns for your boats and RVs. Yard has several mature citrus trees with plenty of room to add and grow! Zoned Agricultural on the outskirts of Orange County allows you to have a detached In-Law Suite and enjoy lower property taxes. With over 9’ ceilings, this 480 sq ft guest house feel huge! Turn it into an office, rental, or keep your family close on this secluded and established piece of property. To top it all off, this property comes with a custom chicken coup painted to match the homes with 5 friendly laying hens!
Additional Information
- Taxes
- $2942
- Community Features
- No Deed Restriction
- Property Description
- One Story
- Zoning
- A-2
- Interior Layout
- Ceiling Fans(s), Living Room/Dining Room Combo
- Interior Features
- Ceiling Fans(s), Living Room/Dining Room Combo
- Floor
- Tile, Vinyl
- Appliances
- Dishwasher, Disposal, Microwave, Range, Refrigerator
- Utilities
- Cable Connected, Electricity Connected
- Heating
- Central
- Air Conditioning
- Central Air
- Fireplace Description
- Living Room
- Exterior Construction
- Stucco
- Exterior Features
- Other
- Roof
- Shingle
- Foundation
- Slab
- Pool
- Private
- Pool Type
- Auto Cleaner, Heated, Screen Enclosure
- Garage Carport
- 2 Car Garage
- Garage Spaces
- 2
- Garage Features
- Driveway
- Garage Dimensions
- 20X21
- Elementary School
- Rock Springs Elem
- Middle School
- Apopka Middle
- High School
- Apopka High
- Pets
- Allowed
- Flood Zone Code
- x
- Parcel ID
- 27-20-28-0000-00-091
- Legal Description
- E 202 FT OF W 262 FT OF S 200.03 FT OF N446.5 FT OF NW1/4 OF NW1/4 OF SEC 27-20-28
Mortgage Calculator
Listing courtesy of FLATFEE.COM. Selling Office: THE REAL ESTATE COLLECTION LLC.
StellarMLS is the source of this information via Internet Data Exchange Program. All listing information is deemed reliable but not guaranteed and should be independently verified through personal inspection by appropriate professionals. Listings displayed on this website may be subject to prior sale or removal from sale. Availability of any listing should always be independently verified. Listing information is provided for consumer personal, non-commercial use, solely to identify potential properties for potential purchase. All other use is strictly prohibited and may violate relevant federal and state law. Data last updated on
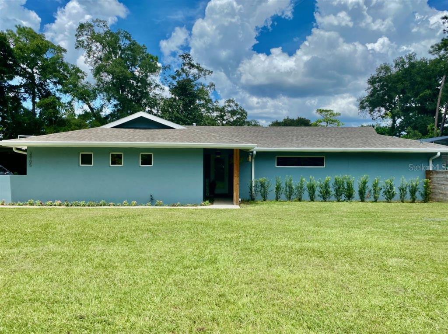
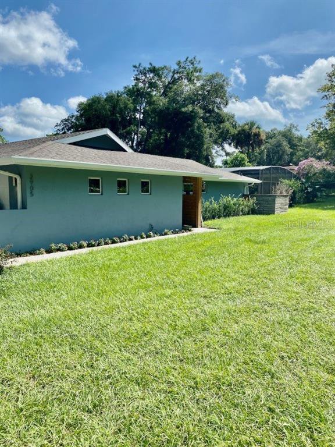
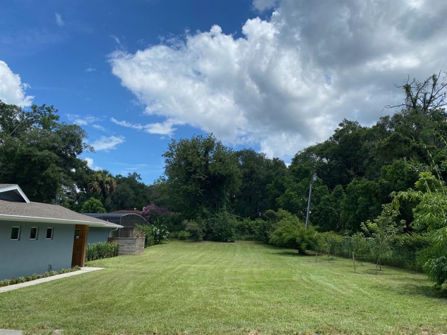
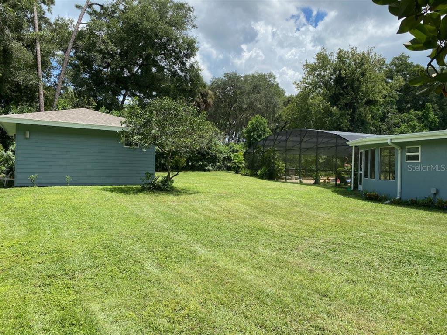


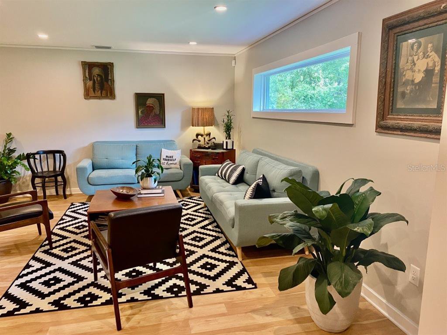
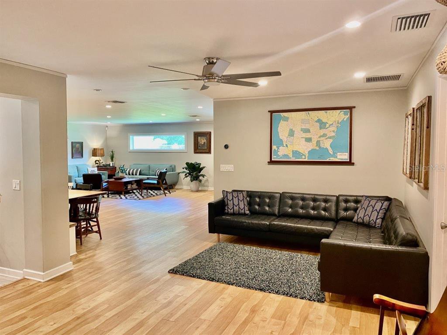
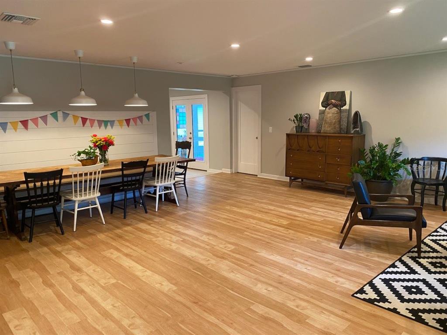
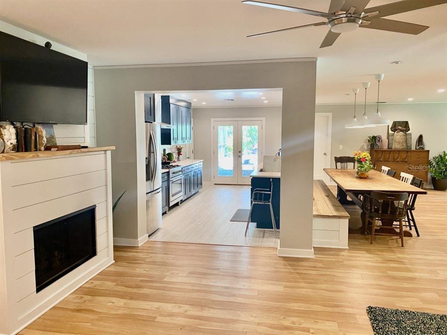

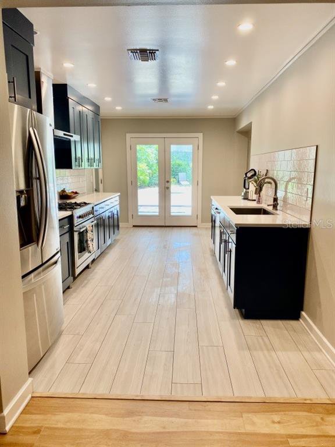

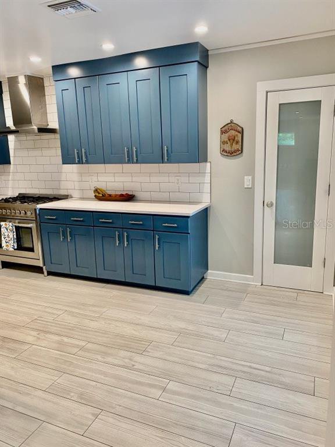
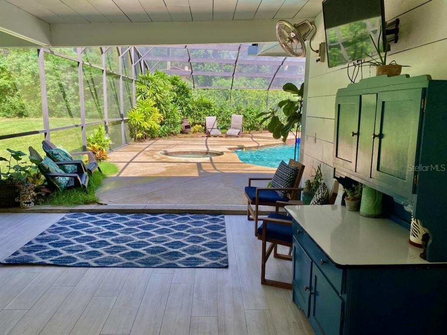
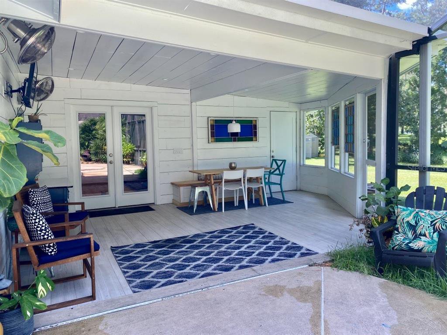
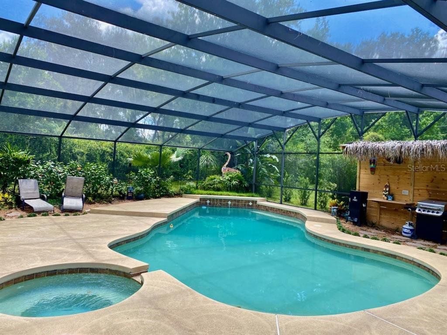
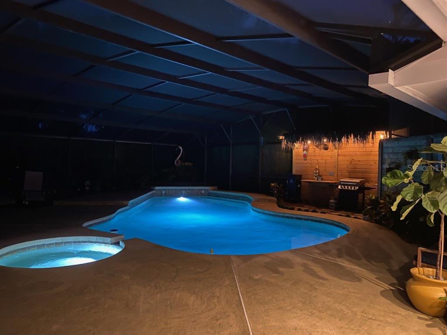
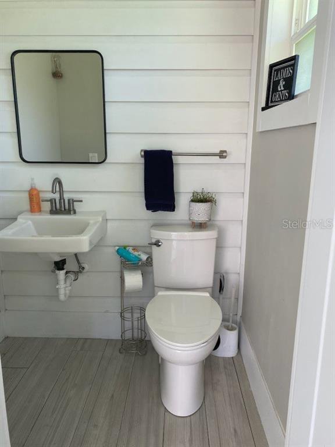
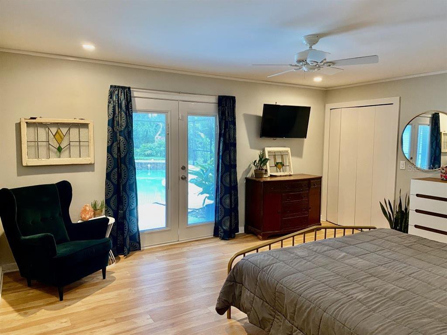
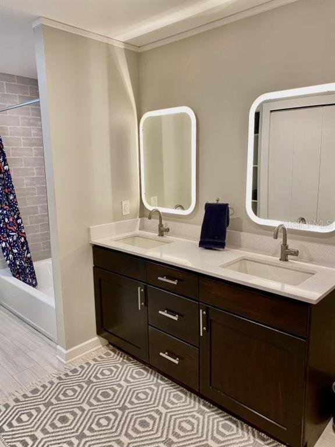

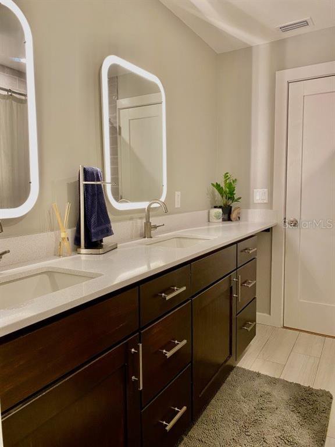
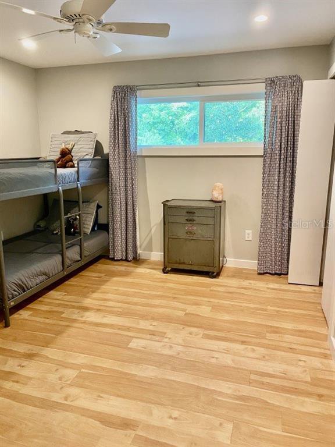

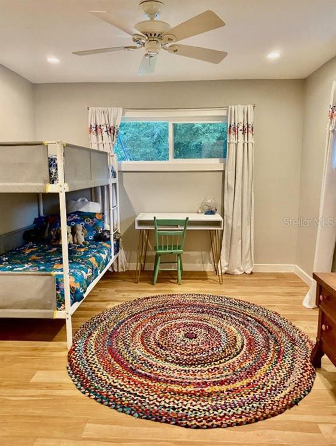
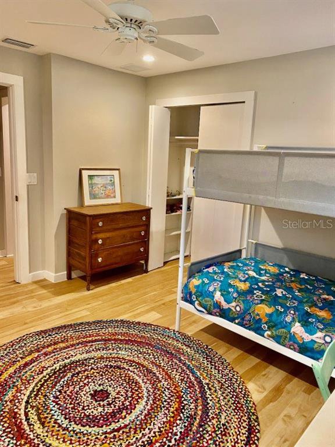
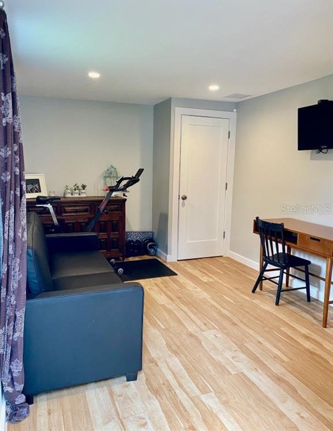
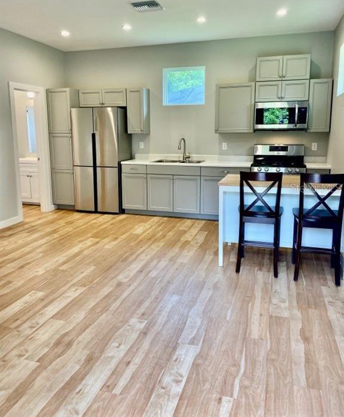
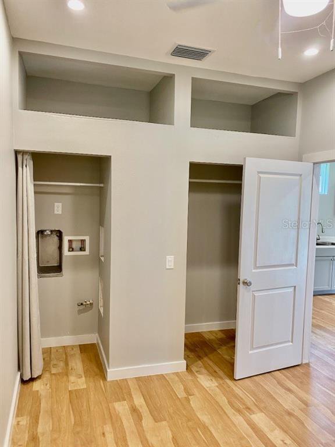

/u.realgeeks.media/belbenrealtygroup/400dpilogo.png)