5 Wisconsin Ave, St Cloud, FL 34769
- $459,000
- 4
- BD
- 2.5
- BA
- 2,604
- SqFt
- Sold Price
- $459,000
- List Price
- $469,000
- Status
- Sold
- Days on Market
- 81
- Closing Date
- Aug 05, 2021
- MLS#
- A4496850
- Property Style
- Single Family
- Architectural Style
- Florida
- Year Built
- 1998
- Bedrooms
- 4
- Bathrooms
- 2.5
- Baths Half
- 2
- Living Area
- 2,604
- Lot Size
- 13,068
- Acres
- 0.30
- Total Acreage
- 1/4 to less than 1/2
- Legal Subdivision Name
- St Cloud Blvd Lts
- MLS Area Major
- St Cloud (City of St Cloud)
Property Description
Builder's Personal Custom Built beautifully, upgraded modern 4 bedroom split plan home with two full baths and two 1/2 baths, in the highly sought after St. Cloud community is on the market for the very first time since being built. This home is located close to St. Clouds beach front, downtown historic district, public park and boat basin. The home features a large front porch with direct views of the lake and is over 2604 square feet living area, 3,445 overall, built in 1998 and on a .30 acre corner lot. Kitchen Features: New built in oven and microwave New ceramic cook top and dishwasher Light Maple cabinets Oversized double bowl stainless steel kitchen sink Hot water dispenser for making a quick cup of coffee or tea and great for quick sanitization of silverware, dinnerware, cookware, etc. Built in pantry with sliding shelves Upper cabinet Lazy Susan Kitchen Laundry room with 5' long counter for folding clothes and 5' long shelf and rod for hanging clothes ,cabinets and drawers for storage as well as a utility/laundry tub and toilet making one of the 2nd half baths
Additional Information
- Taxes
- $2288
- Minimum Lease
- 1 Month
- Location
- Corner Lot, Paved
- Community Features
- Deed Restrictions
- Property Description
- One Story
- Zoning
- SR1A
- Interior Layout
- Ceiling Fans(s), Stone Counters, Thermostat
- Interior Features
- Ceiling Fans(s), Stone Counters, Thermostat
- Floor
- Carpet, Laminate
- Appliances
- Built-In Oven, Convection Oven, Cooktop, Dishwasher, Disposal, Electric Water Heater, Exhaust Fan, Microwave, Range Hood, Water Filtration System, Water Purifier, Water Softener
- Utilities
- Cable Connected, Electricity Connected, Fire Hydrant, Public, Sewer Connected, Sprinkler Recycled, Street Lights, Underground Utilities
- Heating
- Electric
- Air Conditioning
- Central Air
- Fireplace Description
- Gas
- Exterior Construction
- Block, Stucco
- Exterior Features
- Lighting
- Roof
- Metal
- Foundation
- Slab
- Pool
- No Pool
- Garage Carport
- 2 Car Garage
- Garage Spaces
- 2
- Garage Dimensions
- 25x26
- Elementary School
- Lakeview Elem (K 5)
- Middle School
- St. Cloud Middle (6-8)
- High School
- St. Cloud High School
- Water View
- Lake
- Pets
- Allowed
- Pet Size
- Small (16-35 Lbs.)
- Flood Zone Code
- AE
- Parcel ID
- 01-26-30-0650-0001-0775
- Legal Description
- ST CLOUD BLVD LOTS PB B PG 61B-64 N 130 FT LOT 77
Mortgage Calculator
Listing courtesy of THE SARASOTA GROUP. Selling Office: ROBERT SLACK LLC.
StellarMLS is the source of this information via Internet Data Exchange Program. All listing information is deemed reliable but not guaranteed and should be independently verified through personal inspection by appropriate professionals. Listings displayed on this website may be subject to prior sale or removal from sale. Availability of any listing should always be independently verified. Listing information is provided for consumer personal, non-commercial use, solely to identify potential properties for potential purchase. All other use is strictly prohibited and may violate relevant federal and state law. Data last updated on
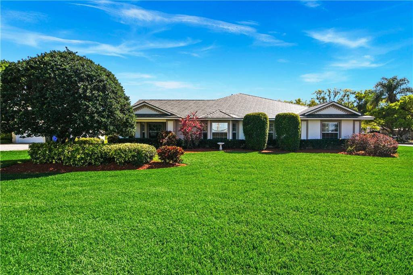
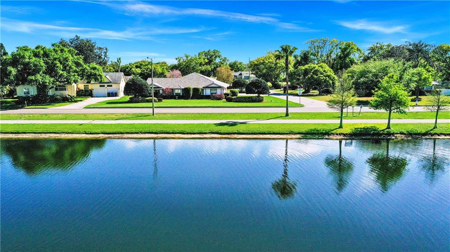
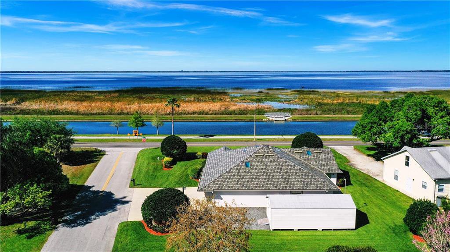
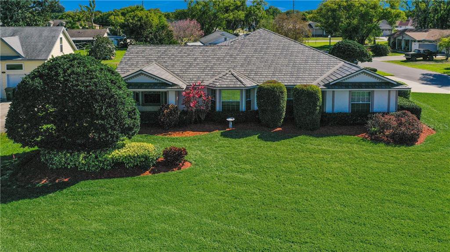
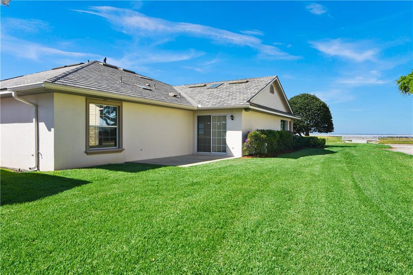
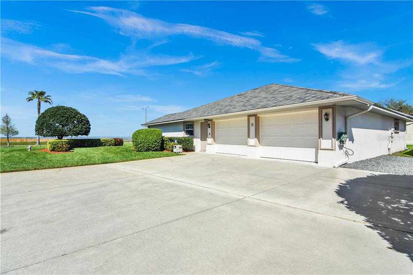
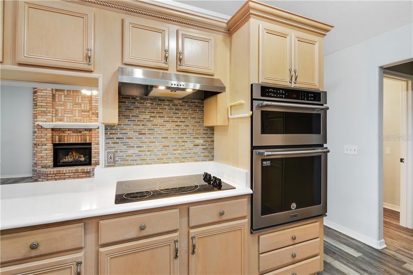
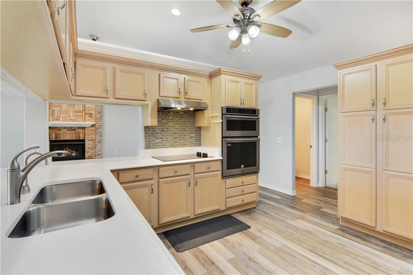
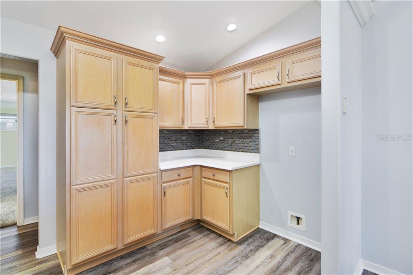
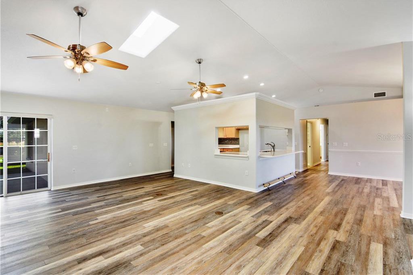
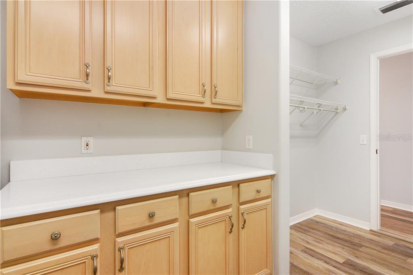
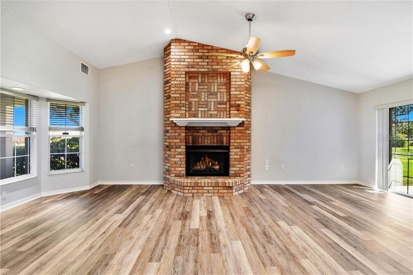
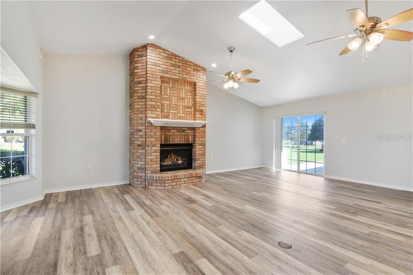

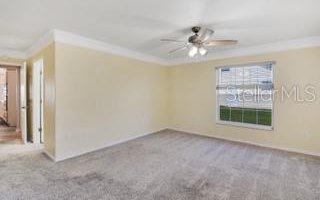
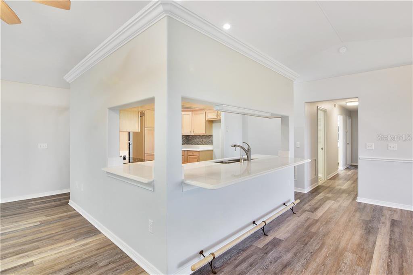
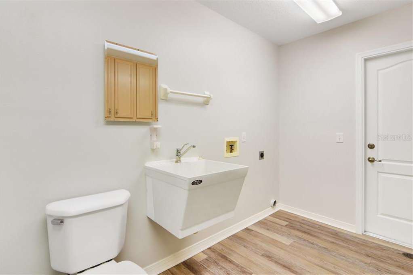
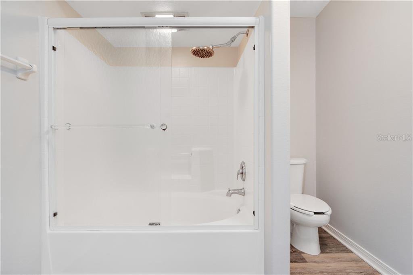
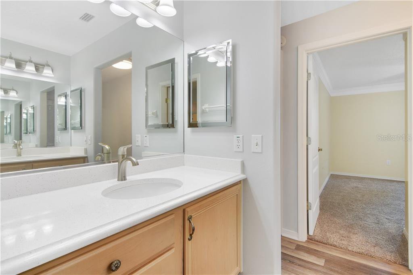
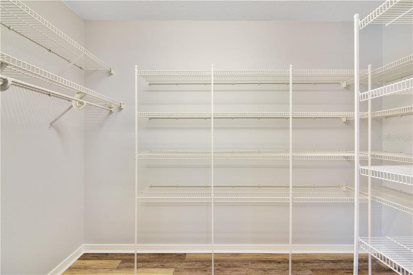
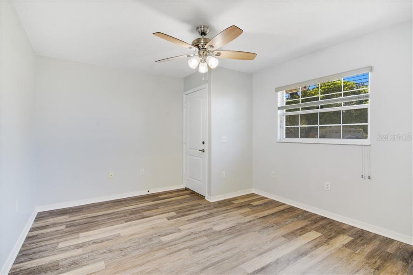
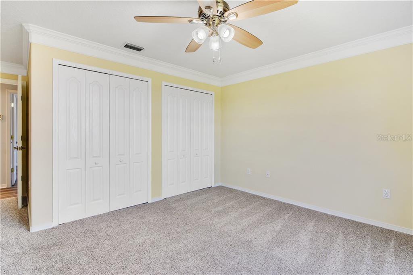
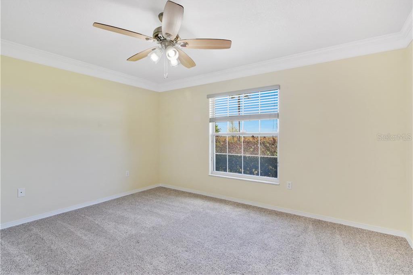
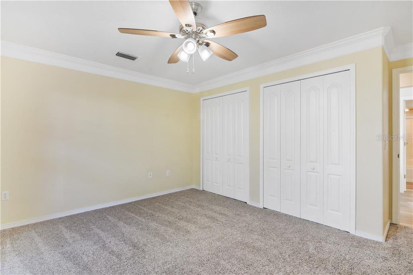
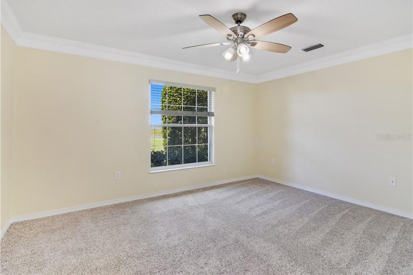
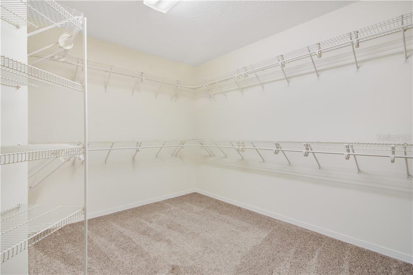
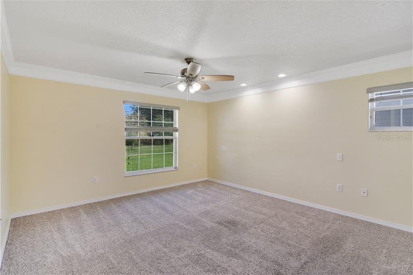
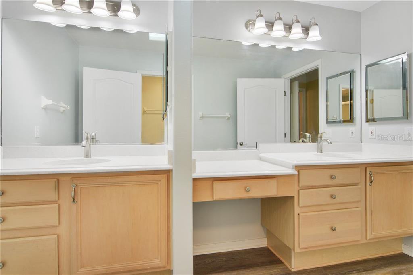
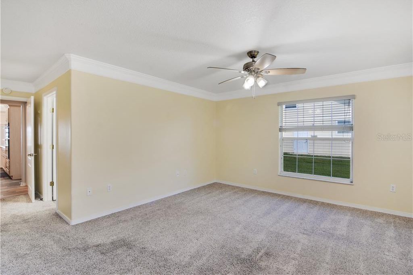
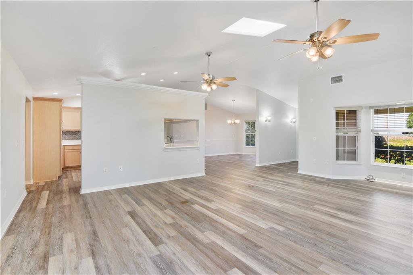
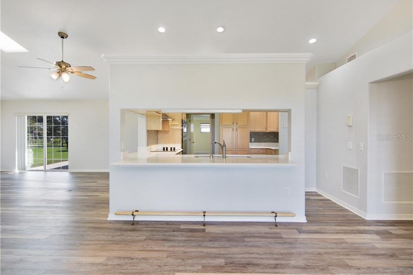
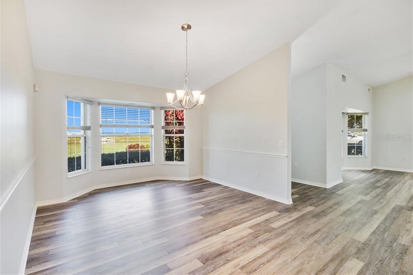
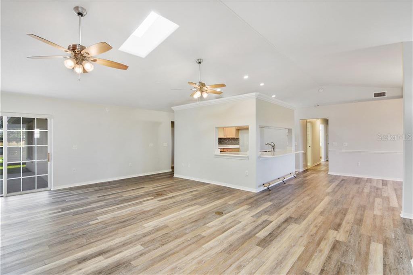
/u.realgeeks.media/belbenrealtygroup/400dpilogo.png)