9000 Easterling Drive, Orlando, FL 32819
- $1,670,000
- 6
- BD
- 4
- BA
- 6,289
- SqFt
- Sold Price
- $1,670,000
- List Price
- $1,999,000
- Status
- Sold
- Days on Market
- 105
- Closing Date
- Jul 13, 2021
- MLS#
- A4495911
- Property Style
- Single Family
- Architectural Style
- Custom
- New Construction
- Yes
- Year Built
- 2017
- Bedrooms
- 6
- Bathrooms
- 4
- Living Area
- 6,289
- Lot Size
- 25,406
- Acres
- 0.58
- Total Acreage
- 1/2 to less than 1
- Legal Subdivision Name
- Bay Hill Sec 05b
- MLS Area Major
- Orlando/Bay Hill/Sand Lake
Property Description
A SLICE OF HEAVEN..... WITH 6-23-20 KITCHEN REMODEL NEW PHOTOS QUARTZ TOPS. Newly constructed (2017) estate home Lake Tibet on Butler Chain of Lakes. Nestled in Bay Hill community, home of the Arnold Palmer Golf Invitational, this immaculate home offers serene lake views. A circular driveway and covered porch lead through double doors to an open floor plan and private study featuring custom built-ins and separate entrance.The inviting living rooms boasts 21' ceilings and opens to a chef's dream gourmet kitchen fully equipped with stainless steel farmhouse sink and appliances, double ovens, glass tile mosaic back splash, custom maple cabinets, granite cooking island, breakfast bar and a walk-in pantry. An adjacent over-sized mud/laundry/craft room features ample counter space and yard and lake access door. First floor master retreat features 2 walk-in closets and a master bath with dual sinks, a free standing tub and separate large shower. A grande staircase leads to the remaining bedrooms and bonus room that open to 1,200SF of unfinished flex living space, perfect for home theater, in-law suite, or second master. Attention to detail is evident throughout this well constructed concrete block home featuring, Hardie Board siding, Duration premium shingles, Kohler fixtures, and money saving high grade Icynene spray foam insulation, Pella double pane windows and doors, LED lights and reclaimed lake water irrigation. A great location with A-rated schools, private boat dock, breathtaking sunsets and nightly views of the Disney fireworks. KITCHEN REMODEL, ALL GRANITE COUNTERS REMOVED AND CABINETS REMODELED WITH NEW QUARTZ TOPS AND LARGE 5' X 7' ISLAND. DINING AREA. MUST SEE.
Additional Information
- Taxes
- $13739
- Minimum Lease
- 1-2 Years
- HOA Fee
- $615
- HOA Payment Schedule
- Annually
- Maintenance Includes
- Maintenance Grounds
- Location
- Corner Lot, Flag Lot, Irregular Lot, Near Golf Course, Street Dead-End, Paved, Unincorporated
- Community Features
- Deed Restrictions, Fishing, Golf Carts OK, Golf, Irrigation-Reclaimed Water, No Truck/RV/Motorcycle Parking, Park, Playground, Sidewalks, Water Access, Waterfront, Golf Community
- Property Description
- Two Story
- Zoning
- P-D
- Interior Layout
- Built-in Features, Cathedral Ceiling(s), Ceiling Fans(s), Eat-in Kitchen, High Ceilings, Kitchen/Family Room Combo, Living Room/Dining Room Combo, Master Bedroom Main Floor, Open Floorplan, Solid Surface Counters, Solid Wood Cabinets, Split Bedroom, Stone Counters, Thermostat, Walk-In Closet(s), Window Treatments
- Interior Features
- Built-in Features, Cathedral Ceiling(s), Ceiling Fans(s), Eat-in Kitchen, High Ceilings, Kitchen/Family Room Combo, Living Room/Dining Room Combo, Master Bedroom Main Floor, Open Floorplan, Solid Surface Counters, Solid Wood Cabinets, Split Bedroom, Stone Counters, Thermostat, Walk-In Closet(s), Window Treatments
- Floor
- Carpet, Ceramic Tile, Hardwood, Tile, Tile, Wood
- Appliances
- Built-In Oven, Convection Oven, Cooktop, Dishwasher, Disposal, Dryer, Electric Water Heater, Exhaust Fan, Ice Maker, Microwave, Range, Range Hood, Refrigerator, Washer, Whole House R.O. System
- Utilities
- BB/HS Internet Available, Cable Available, Cable Connected, Electricity Available, Electricity Connected, Fiber Optics, Fire Hydrant, Sewer Connected, Sprinkler Recycled, Street Lights, Underground Utilities, Water Available
- Heating
- Central, Electric
- Air Conditioning
- Central Air, Zoned
- Exterior Construction
- Block, ICFs (Insulated Concrete Forms), Stucco
- Exterior Features
- Balcony, Fence, French Doors, Irrigation System, Rain Gutters, Sidewalk, Sliding Doors, Storage
- Roof
- Shingle
- Foundation
- Slab, Stem Wall
- Pool
- No Pool
- Pool Type
- In Ground
- Garage Carport
- 3 Car Garage
- Garage Spaces
- 3
- Garage Features
- Circular Driveway, Driveway, Garage Door Opener, Guest, Off Street, Oversized
- Garage Dimensions
- 24x37
- Elementary School
- Dr. Phillips Elem
- Middle School
- Southwest Middle
- High School
- Dr. Phillips High
- Water Name
- Lake Tibet
- Water Extras
- Boat Ramp - Private, Boathouse, Davits, Dock - Covered, Dock - Wood, Dock w/Electric, Lift - Covered
- Water View
- Lake, Lake - Chain of Lakes
- Water Access
- Lake, Lake - Chain of Lakes
- Water Frontage
- Lake
- Pets
- Allowed
- Flood Zone Code
- AE
- Parcel ID
- 28-23-28-0535-02-060
- Legal Description
- BAY HILL SECTION 5 B 5/17 LOT 206
Mortgage Calculator
Listing courtesy of HOMELISTER, INC.. Selling Office: CORCORAN PREMIER REALTY.
StellarMLS is the source of this information via Internet Data Exchange Program. All listing information is deemed reliable but not guaranteed and should be independently verified through personal inspection by appropriate professionals. Listings displayed on this website may be subject to prior sale or removal from sale. Availability of any listing should always be independently verified. Listing information is provided for consumer personal, non-commercial use, solely to identify potential properties for potential purchase. All other use is strictly prohibited and may violate relevant federal and state law. Data last updated on
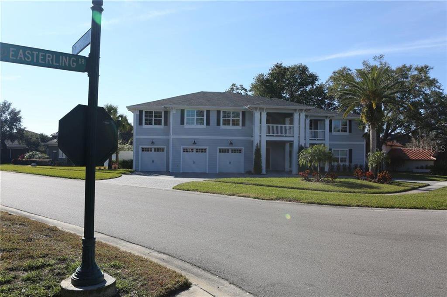
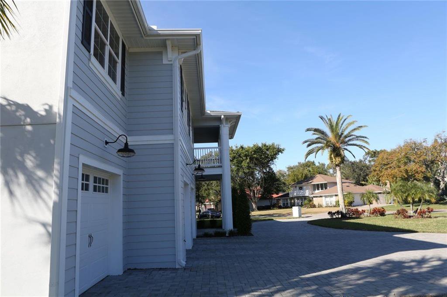
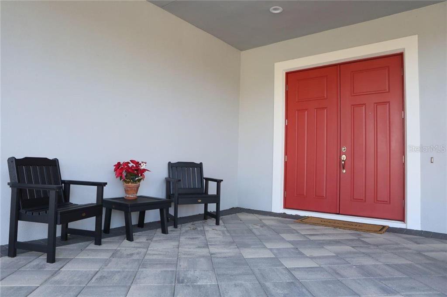
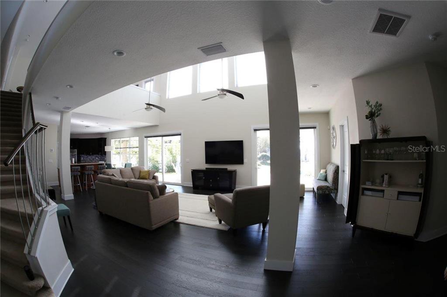
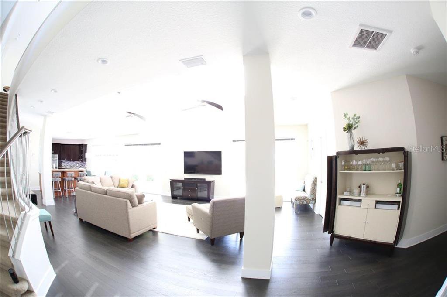
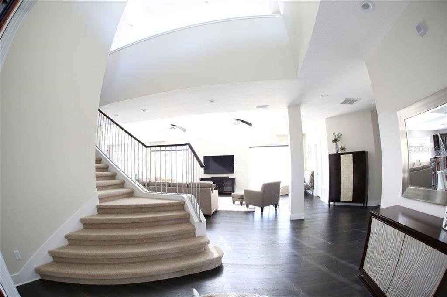
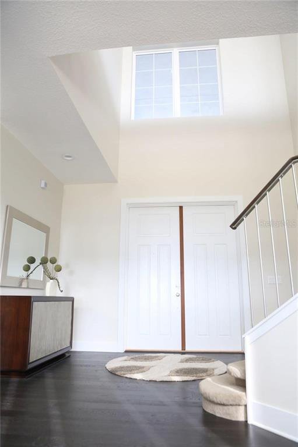
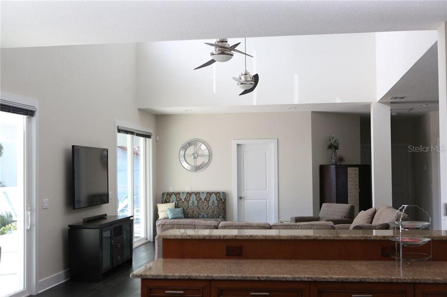

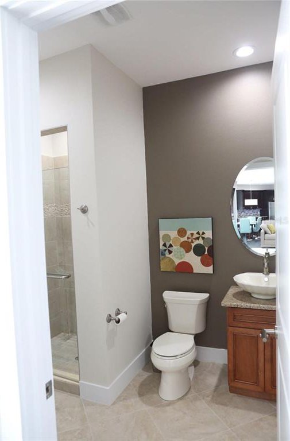
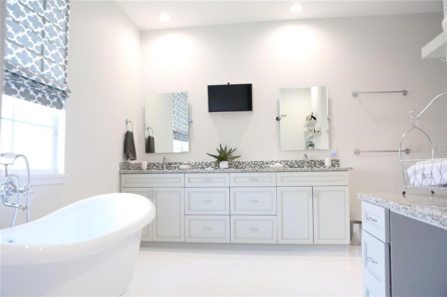
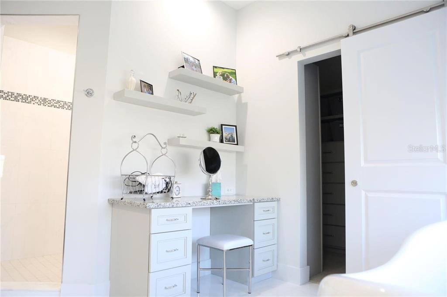
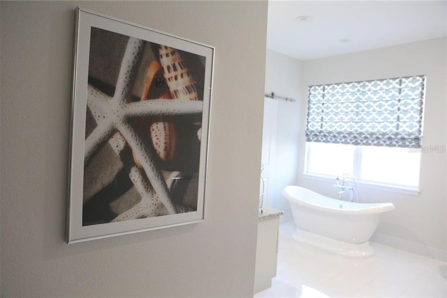
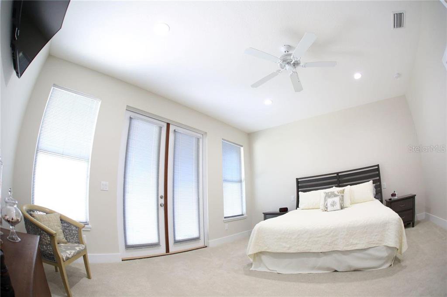

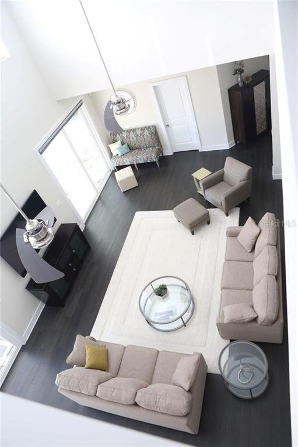
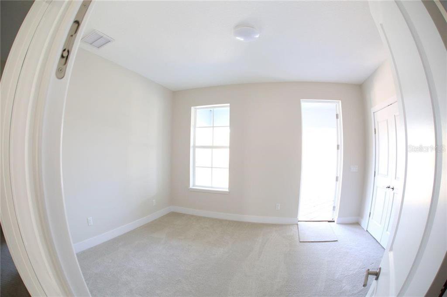
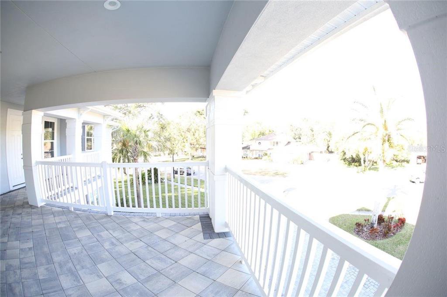
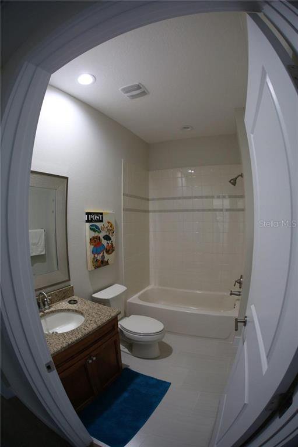
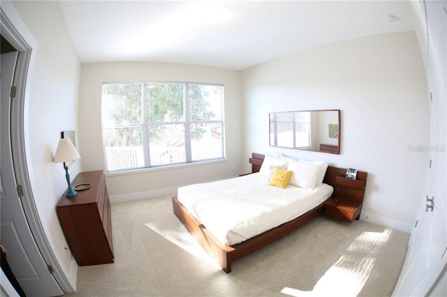
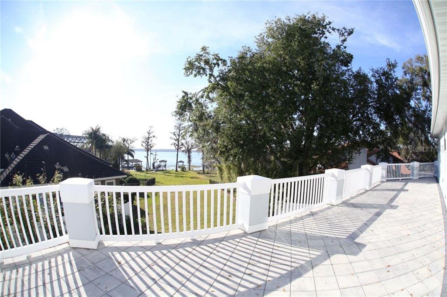
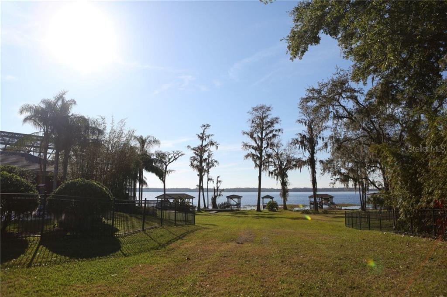
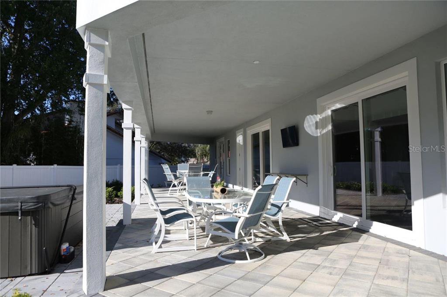
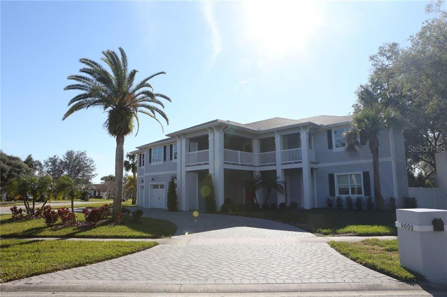
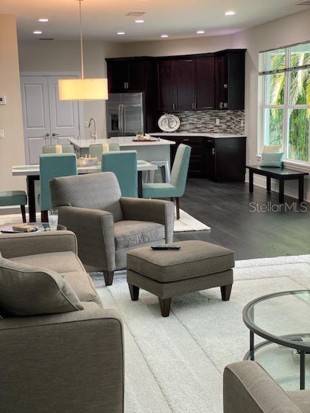
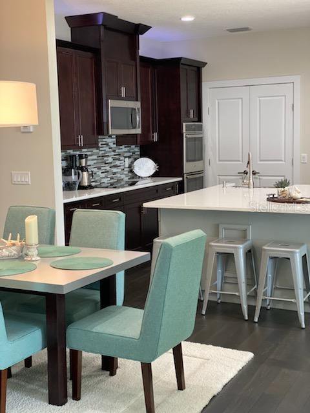
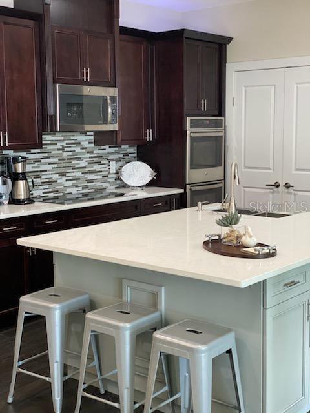
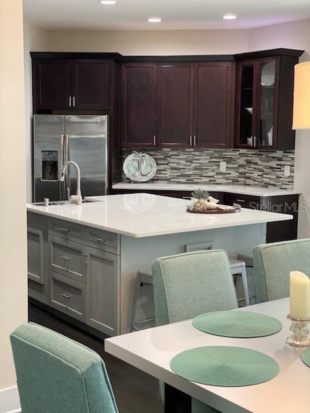
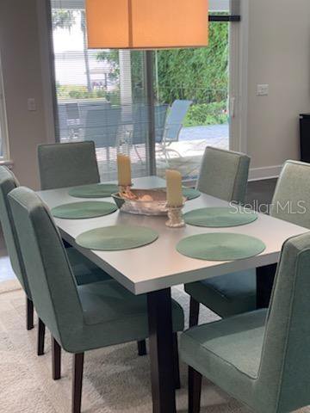
/u.realgeeks.media/belbenrealtygroup/400dpilogo.png)