27846 Shirley Shores Road, Tavares, FL 32778
- $935,000
- 4
- BD
- 3
- BA
- 2,931
- SqFt
- Sold Price
- $935,000
- List Price
- $995,900
- Status
- Sold
- Days on Market
- 30
- Closing Date
- Jun 01, 2021
- MLS#
- A4495272
- Property Style
- Single Family
- Architectural Style
- Florida
- Year Built
- 2004
- Bedrooms
- 4
- Bathrooms
- 3
- Living Area
- 2,931
- Lot Size
- 705,236
- Acres
- 16.19
- Total Acreage
- 10 to less than 20
- Legal Subdivision Name
- Lake County
- MLS Area Major
- Tavares / Deer Island
Property Description
Over 16 equestrian acres, no HOA, Zoned for horses, with a 6 stall horse stable, tack room and additional under roof storage for equipment. 450 feet canal front that will lead you to the famous Harris Chain of Lakes, part of ESPN's B.A.S.S. Tournament Trail. The whole property is fenced in with security gate at the front. This is a 4 bedroom 3 bath custom home, oversized covered entryway, gourmet kitchen, granite countertops, Fireplace, swimming pool, dining room with wet bar, 3 car garage, Tile roof. Master bedroom with custom closets, a walk in roman style shower, and Bath w Spa/Hydro Massage Tub. Tavares, a central Florida location, is also known as America's Seaplane city, located 35 miles to Orlando, and only 5.2 miles to Deer Island Country Club, the world-class golf facility. Convenient to shopping and restaurants, Lake County is one of the top 10 fastest growing counties in Florida.
Additional Information
- Taxes
- $8835
- Minimum Lease
- No Minimum
- Location
- Near Golf Course, Pasture, Paved, Zoned for Horses
- Community Features
- No Deed Restriction
- Property Description
- One Story
- Zoning
- A
- Interior Layout
- Ceiling Fans(s), Crown Molding, High Ceilings, Kitchen/Family Room Combo, Open Floorplan, Solid Surface Counters, Solid Wood Cabinets, Split Bedroom, Tray Ceiling(s), Walk-In Closet(s), Wet Bar
- Interior Features
- Ceiling Fans(s), Crown Molding, High Ceilings, Kitchen/Family Room Combo, Open Floorplan, Solid Surface Counters, Solid Wood Cabinets, Split Bedroom, Tray Ceiling(s), Walk-In Closet(s), Wet Bar
- Floor
- Carpet, Tile
- Appliances
- Built-In Oven, Cooktop, Dishwasher, Electric Water Heater, Microwave, Refrigerator
- Utilities
- Cable Connected, Electricity Connected
- Heating
- Electric
- Air Conditioning
- Central Air
- Fireplace Description
- Wood Burning
- Exterior Construction
- Block
- Exterior Features
- Fence, Irrigation System, Sliding Doors
- Roof
- Tile
- Foundation
- Slab
- Pool
- Private
- Pool Type
- Gunite, In Ground, Pool Sweep
- Garage Carport
- 3 Car Garage
- Garage Spaces
- 3
- Garage Features
- Covered, Driveway, Garage Door Opener, Oversized
- Water Access
- Canal - Freshwater, Lake - Chain of Lakes
- Water Frontage
- Canal - Freshwater
- Pets
- Allowed
- Flood Zone Code
- X
- Parcel ID
- 15-20-26-0001-000-00300
- Legal Description
- S 450 FT OF N 743.73 FT OF NE 1/4 LYING W OF W'LY CANAL SHOWN ON THE PLAT OF SECOND ADDITION TO VENETIAN VILLAGE--LESS W 33 FT FOR RD R/W-- ORB 2197 PG 1999
Mortgage Calculator
Listing courtesy of MEDWAY REALTY. Selling Office: ARELLANO REALTY & INVESTMENTS.
StellarMLS is the source of this information via Internet Data Exchange Program. All listing information is deemed reliable but not guaranteed and should be independently verified through personal inspection by appropriate professionals. Listings displayed on this website may be subject to prior sale or removal from sale. Availability of any listing should always be independently verified. Listing information is provided for consumer personal, non-commercial use, solely to identify potential properties for potential purchase. All other use is strictly prohibited and may violate relevant federal and state law. Data last updated on
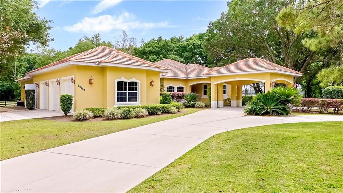
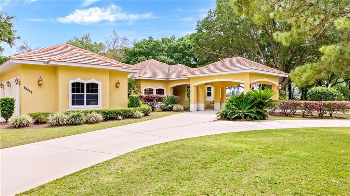
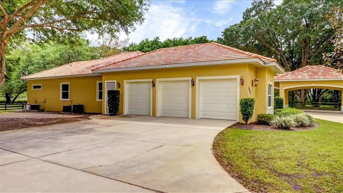
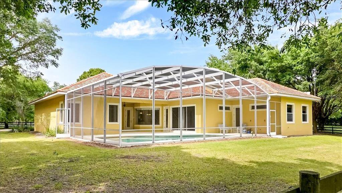
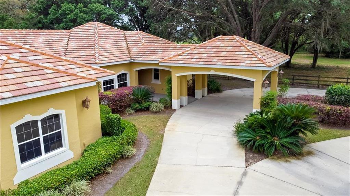
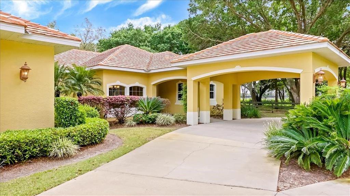
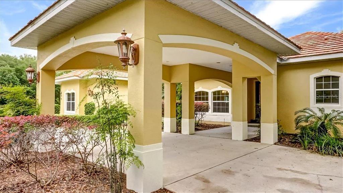
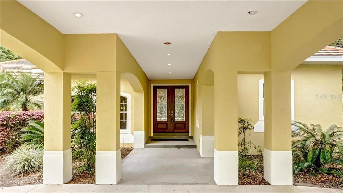
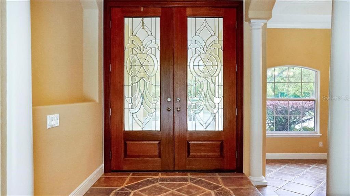
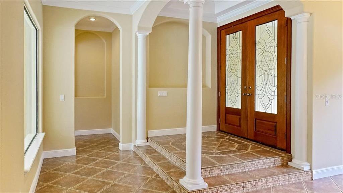
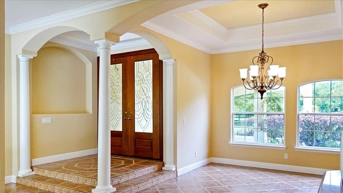
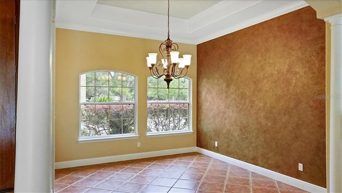
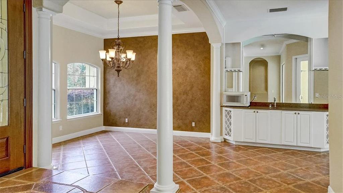
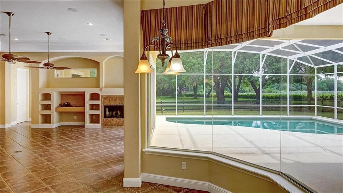
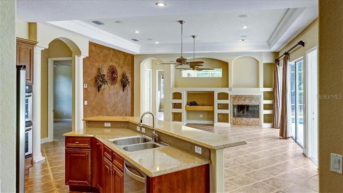
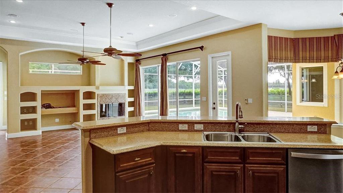
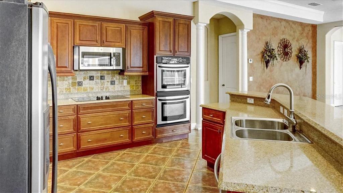
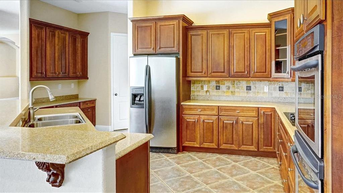
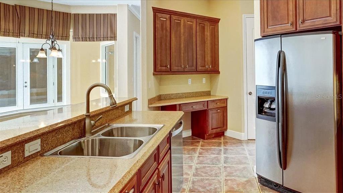
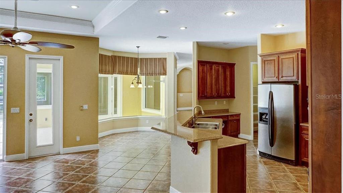
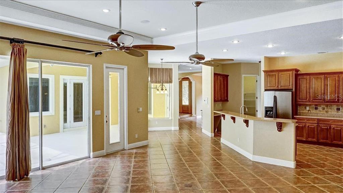
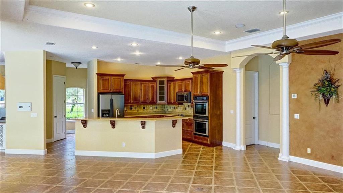
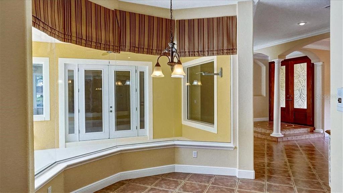
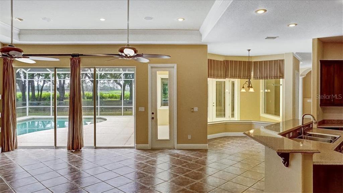
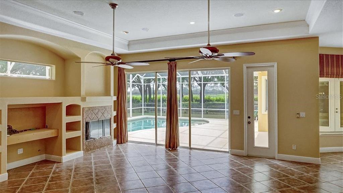
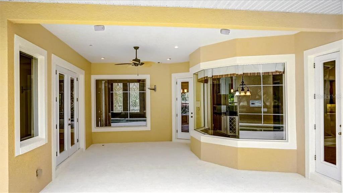
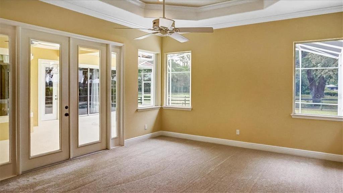
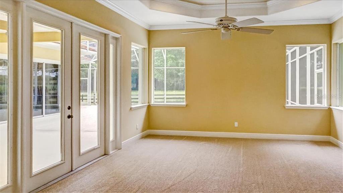
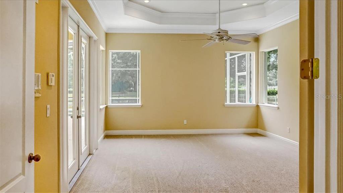
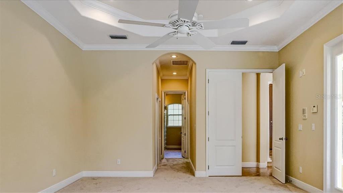
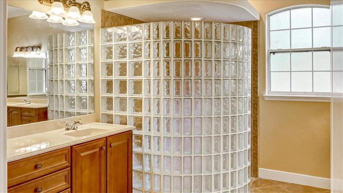
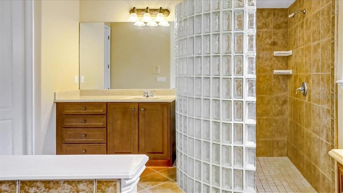

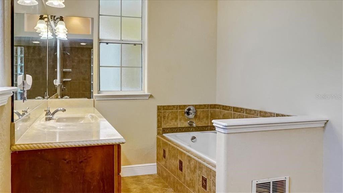
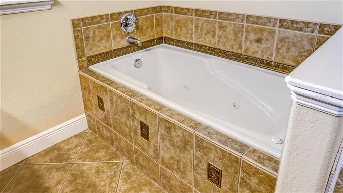
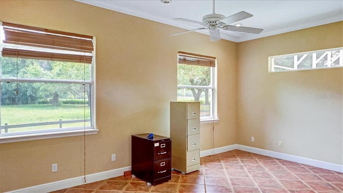
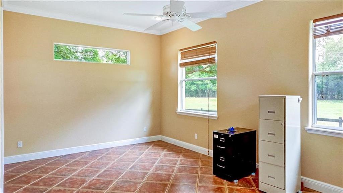
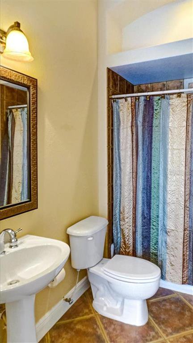
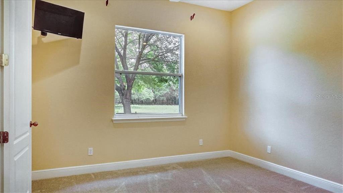
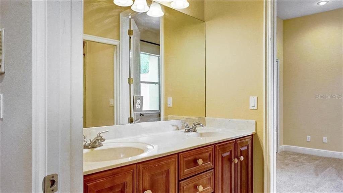
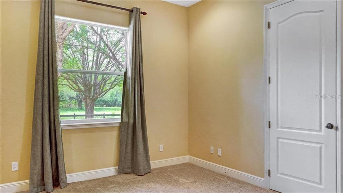
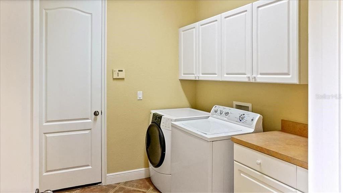
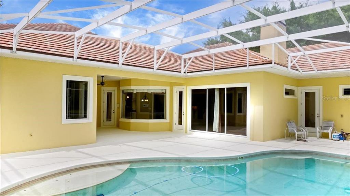
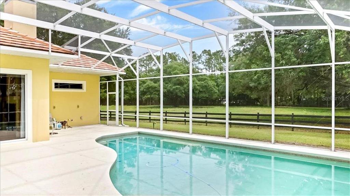
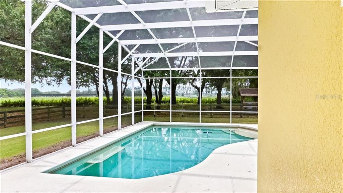
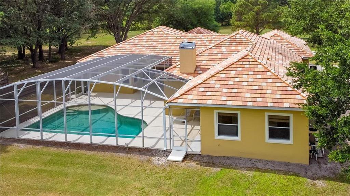
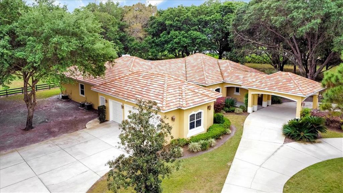
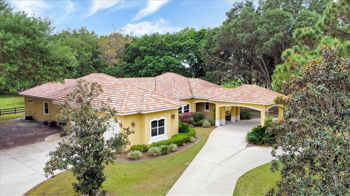
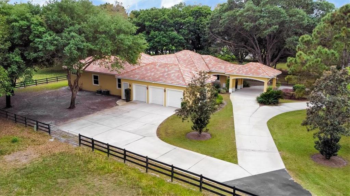
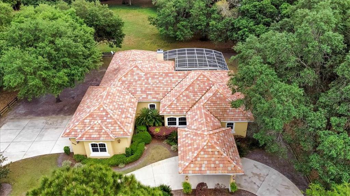
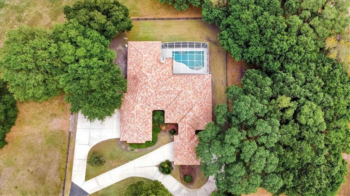
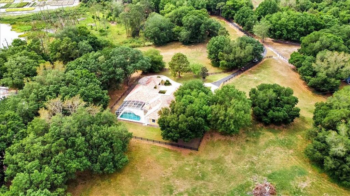
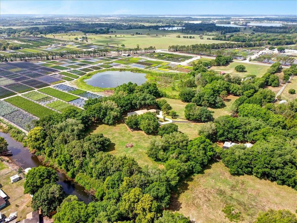
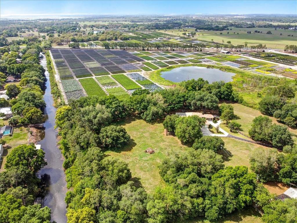
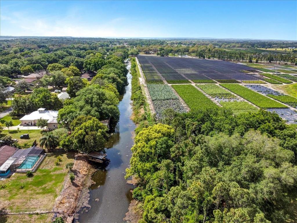
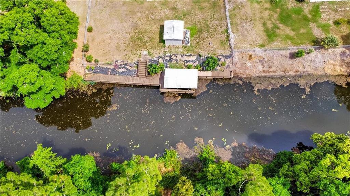
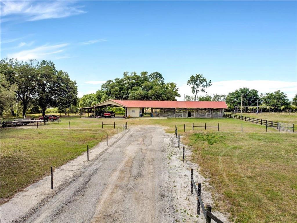
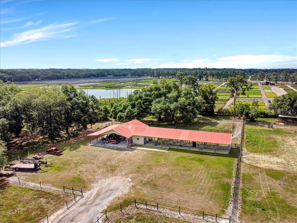
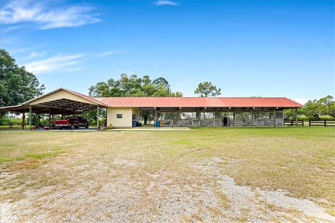
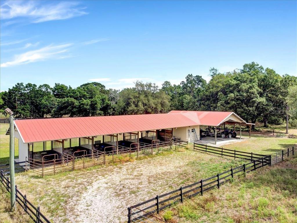
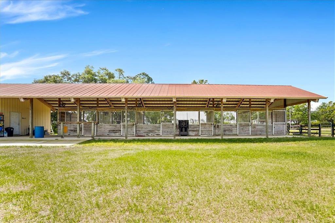
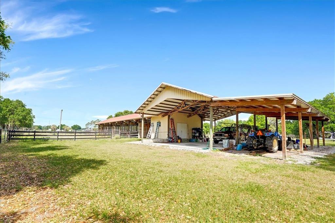
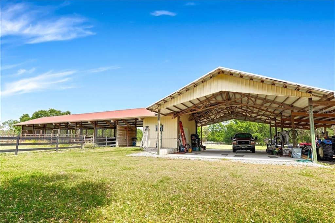
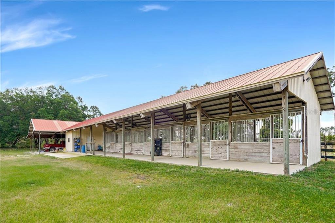
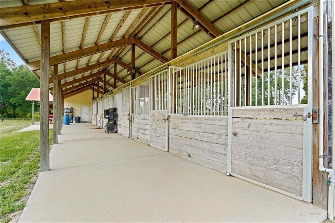
/u.realgeeks.media/belbenrealtygroup/400dpilogo.png)