2103 Cochise Trail, Casselberry, FL 32707
- $286,000
- 3
- BD
- 2
- BA
- 1,220
- SqFt
- Sold Price
- $286,000
- List Price
- $299,900
- Status
- Sold
- Days on Market
- 2
- Closing Date
- Feb 03, 2021
- MLS#
- A4488194
- Property Style
- Single Family
- Year Built
- 1968
- Bedrooms
- 3
- Bathrooms
- 2
- Living Area
- 1,220
- Lot Size
- 9,000
- Acres
- 0.21
- Total Acreage
- 0 to less than 1/4
- Legal Subdivision Name
- Indian Hills Unit 4
- MLS Area Major
- Casselberry
Property Description
BEAUTIFUL SALTWATER POOL HOME! Located in desirable Indian Hills subdivision. This cozy home has 3 large size bedrooms & 2 bath. Recently UPDATED KITCHEN with NEW Diamond Now Caspian off-white cabinets. ALL DOORS WERE REPLACED, NEW LAMINATE and TILE FLOORING. BOTH BATHROOMS were UPDATED last year (2020). The home has FRESH PAINT inside and out with custom made window shutters. Enjoy your time and relax on OVERSIZED PATIO with LARGE SALTWATER POOL with BEAUTIFUL FOUNTAIN and MULTIPLE EXOTIC PLANTS. There is a SHED on the patio that might be used as an extra storage. EXCELLENT LOCATION close to shopping and restaurants. A- Rated Seminole County Public Schools! Walking Distance to Kewannee Park, which offers a Pavilion Area, Basketball Court, Playground, Exercise Stations, Jogging/Biking Path, Boardwalk, Lake Pier. Easy access to Winter Park, Maitland, 417, I-4 and the Maitland Exchange. This lovely home is move-in ready and won't last!
Additional Information
- Taxes
- $1947
- Minimum Lease
- 6 Months
- HOA Fee
- $30
- HOA Payment Schedule
- Annually
- Maintenance Includes
- Maintenance Grounds
- Location
- City Limits, Near Public Transit, Sidewalk, Paved
- Community Features
- Deed Restrictions, Park, Playground, Sidewalks, Waterfront
- Property Description
- One Story
- Zoning
- R-9
- Interior Layout
- Ceiling Fans(s), Kitchen/Family Room Combo, Open Floorplan, Solid Wood Cabinets, Thermostat, Walk-In Closet(s), Window Treatments
- Interior Features
- Ceiling Fans(s), Kitchen/Family Room Combo, Open Floorplan, Solid Wood Cabinets, Thermostat, Walk-In Closet(s), Window Treatments
- Floor
- Laminate, Tile
- Appliances
- Cooktop, Dishwasher, Freezer, Gas Water Heater, Ice Maker, Microwave, Range, Range Hood, Refrigerator, Washer
- Utilities
- BB/HS Internet Available, Cable Available, Electricity Available, Electricity Connected, Natural Gas Available, Natural Gas Connected, Phone Available, Sewer Available, Sewer Connected, Sprinkler Well, Street Lights, Water Available
- Heating
- Central, Natural Gas
- Air Conditioning
- Central Air
- Exterior Construction
- Block, Stucco
- Exterior Features
- Fence, Irrigation System, Outdoor Grill, Sidewalk, Sliding Doors, Storage
- Roof
- Shingle
- Foundation
- Slab
- Pool
- Private
- Pool Type
- Gunite, In Ground, Lighting, Salt Water, Tile
- Garage Carport
- 1 Car Garage
- Garage Spaces
- 1
- Garage Features
- Driveway, Garage Door Opener, On Street
- Garage Dimensions
- 19x17
- Pets
- Allowed
- Flood Zone Code
- X
- Parcel ID
- 20-21-30-511-0D00-0100
- Legal Description
- LOT 10 BLK D INDIAN HILLS UNIT 4 PB 15 PG 19
Mortgage Calculator
Listing courtesy of SAVVY AVENUE, LLC. Selling Office: MAIN STREET RENEWAL LLC.
StellarMLS is the source of this information via Internet Data Exchange Program. All listing information is deemed reliable but not guaranteed and should be independently verified through personal inspection by appropriate professionals. Listings displayed on this website may be subject to prior sale or removal from sale. Availability of any listing should always be independently verified. Listing information is provided for consumer personal, non-commercial use, solely to identify potential properties for potential purchase. All other use is strictly prohibited and may violate relevant federal and state law. Data last updated on
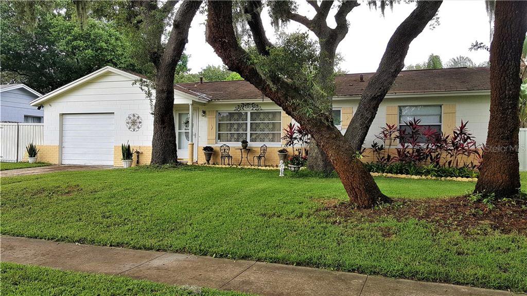

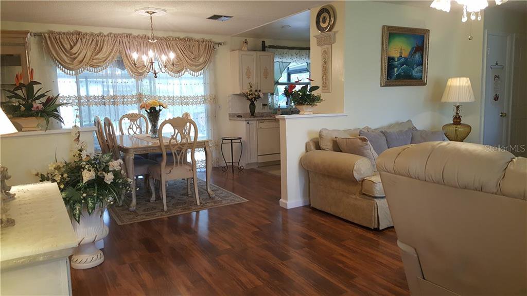
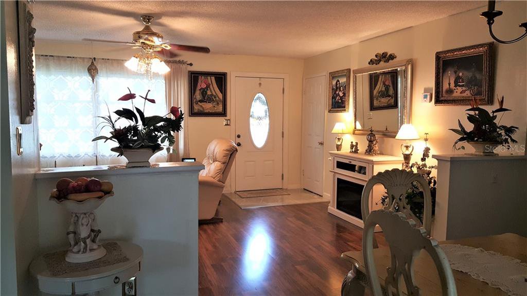
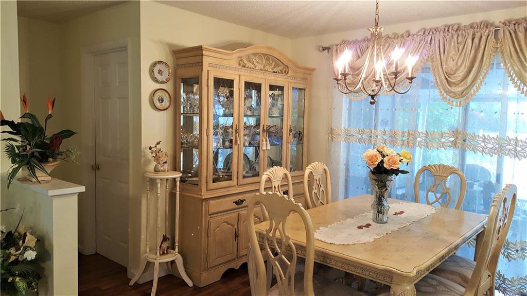
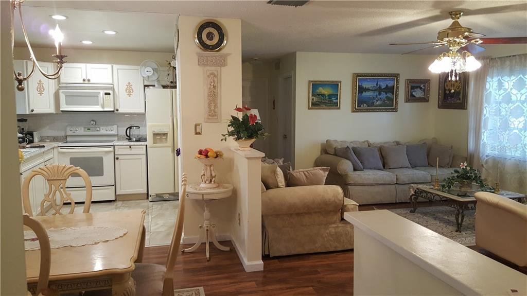
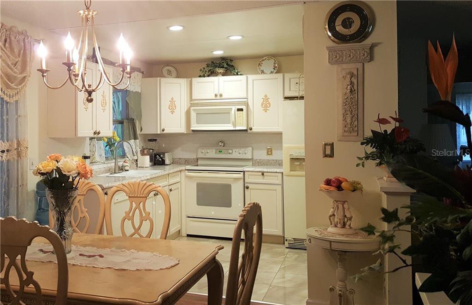
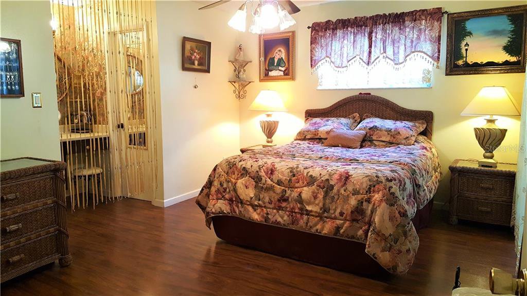
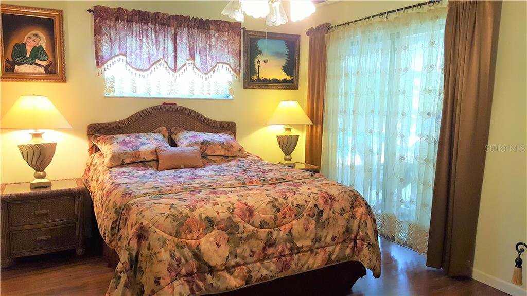
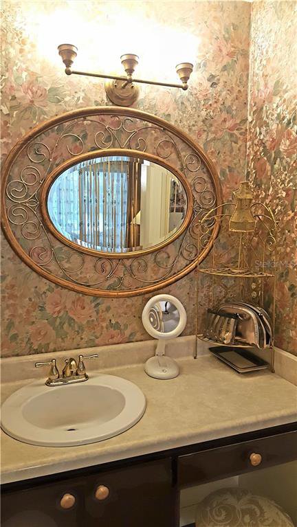
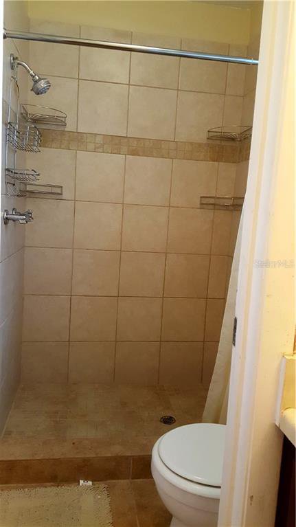
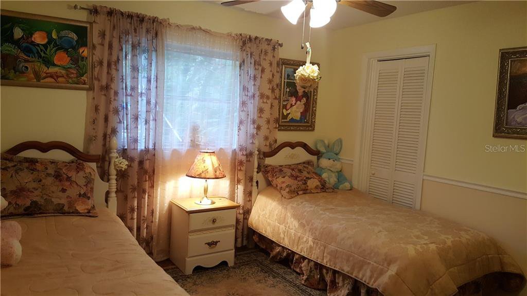
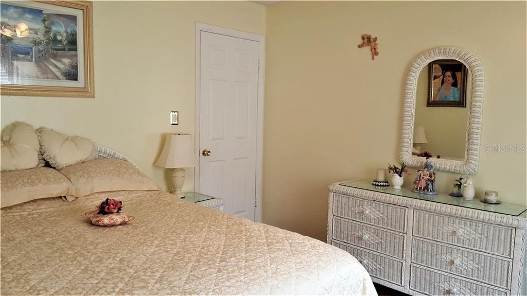
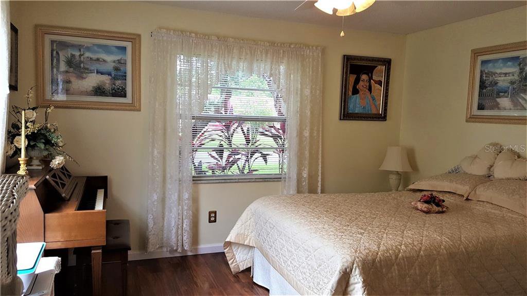
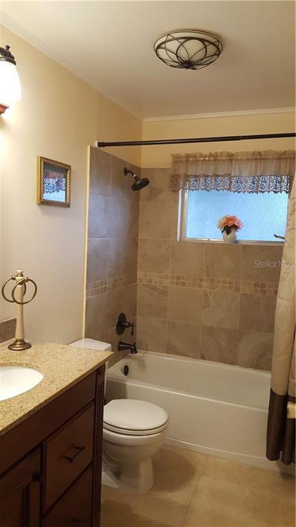
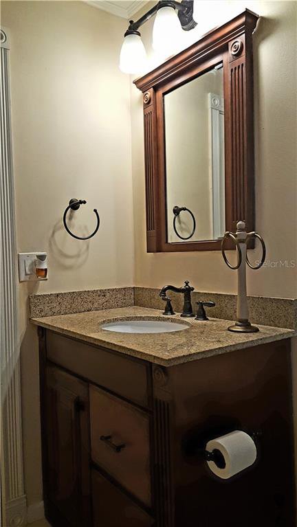
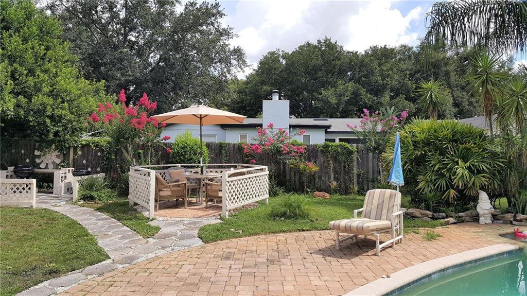
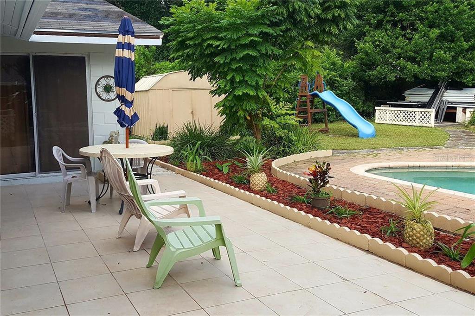
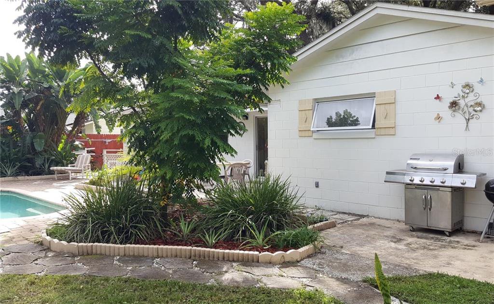
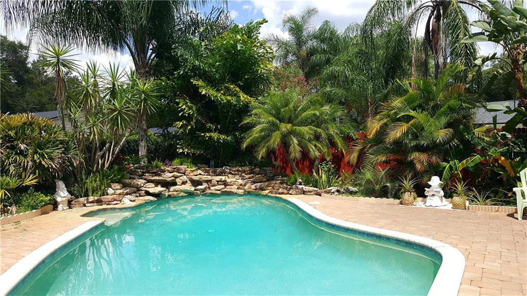
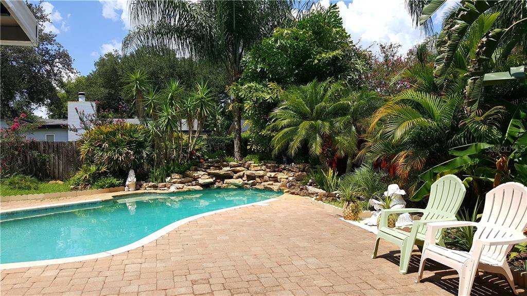
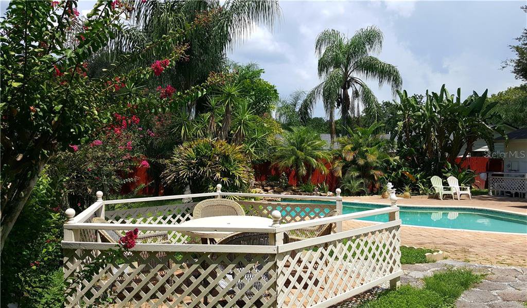
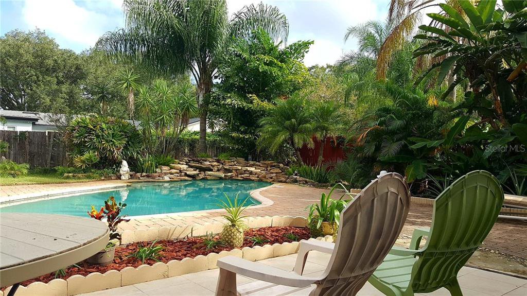

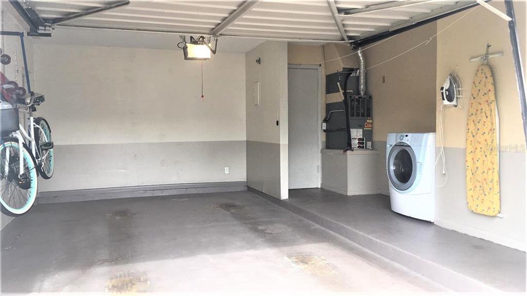
/u.realgeeks.media/belbenrealtygroup/400dpilogo.png)