340 Pickering Court, Longwood, FL 32779
- $357,900
- 4
- BD
- 3
- BA
- 2,069
- SqFt
- Sold Price
- $357,900
- List Price
- $364,900
- Status
- Sold
- Closing Date
- Oct 30, 2020
- MLS#
- A4478514
- Property Style
- Single Family
- Year Built
- 1978
- Bedrooms
- 4
- Bathrooms
- 3
- Living Area
- 2,069
- Lot Size
- 18,445
- Acres
- 0.42
- Total Acreage
- 1/4 to less than 1/2
- Legal Subdivision Name
- Wekiva Hills Sec 03
- MLS Area Major
- Longwood/Wekiva Springs
Property Description
Beautifully renovated, OPEN concept, 4 bedroom/3 full bathroom home in the highly sought-after Wekiva Community! Over-sized lot, tucked back in a cul-de-sac, with a HUGE newly fenced yard featuring a large pool complete with child safety fence. Updated kitchen with white cabinets, granite counter tops, and new stainless steel appliances. The granite continues into each of the three full bathrooms. NEW luxury vinyl plank flooring in the living areas, NEW recessed lighting and new paint throughout. Original stone wood-burning fireplace. Split floor plan. The master has an en suite bathroom with a large shower, separate vanity and walk in closet. NEW ROOF (2018), water heater, pool pump, electrical panels and the list goes on!! HUGE laundry/mud room with sink. Extra long private driveway leads to the 2 car garage. The size of this lot is one of the biggest in the area and with no through traffic, the location can't be beat!
Additional Information
- Taxes
- $2679
- HOA Fee
- $250
- HOA Payment Schedule
- Annually
- Community Features
- Golf, Tennis Courts, No Deed Restriction, Golf Community
- Property Description
- One Story
- Zoning
- PUD
- Interior Layout
- Eat-in Kitchen, Walk-In Closet(s)
- Interior Features
- Eat-in Kitchen, Walk-In Closet(s)
- Floor
- Carpet, Tile
- Appliances
- Dishwasher, Dryer, Electric Water Heater, Range, Refrigerator, Washer
- Utilities
- Cable Connected, Electricity Connected
- Heating
- Central
- Air Conditioning
- Central Air
- Exterior Construction
- Block, Stone, Stucco
- Exterior Features
- Fence
- Roof
- Shingle
- Foundation
- Slab
- Pool
- Private
- Pool Type
- Child Safety Fence, In Ground
- Garage Carport
- 2 Car Garage
- Garage Spaces
- 2
- Garage Features
- Driveway
- Garage Dimensions
- 20x21
- Elementary School
- Wekiva Elementary
- Middle School
- Teague Middle
- High School
- Lake Brantley High
- Pets
- Allowed
- Flood Zone Code
- x
- Parcel ID
- 06-21-29-504-0000-0370
- Legal Description
- PT LOT 36 BEG MOST WLY COR RUN N 20 DEG 30 MIN 35 SEC E 83.99 FT E 15 FT S 29 DEG 29 MIN 25 SEC W 90.25 FT TO BEG & LOT 37 (LESS BEG MOST ELY COR RUN W 95 FT N 81 DEG 20 MIN 42 SEC E 93.27 FT S 10 DEG 42 MIN 49 SEC E 15 FT TO BEG) WEKIVA HILLS SEC 3 PB 20 PG 94
Mortgage Calculator
Listing courtesy of FLATFEE.COM. Selling Office: THE ANDERSON GROUP & CO PL.
StellarMLS is the source of this information via Internet Data Exchange Program. All listing information is deemed reliable but not guaranteed and should be independently verified through personal inspection by appropriate professionals. Listings displayed on this website may be subject to prior sale or removal from sale. Availability of any listing should always be independently verified. Listing information is provided for consumer personal, non-commercial use, solely to identify potential properties for potential purchase. All other use is strictly prohibited and may violate relevant federal and state law. Data last updated on
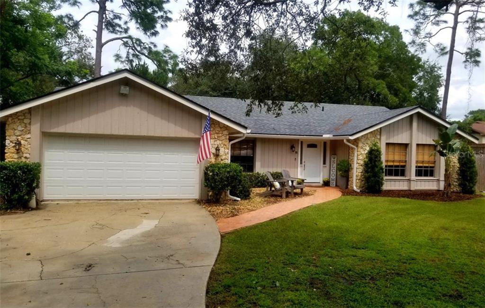
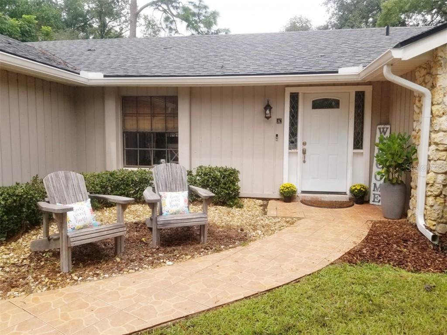
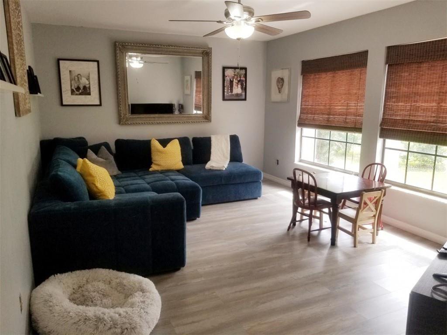
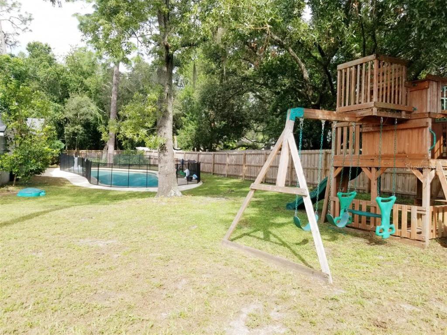
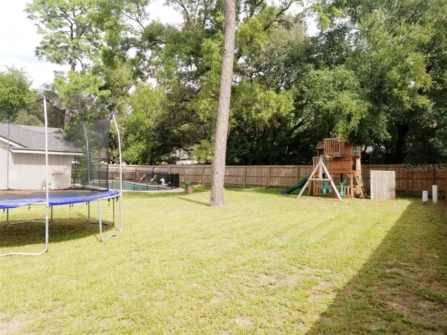
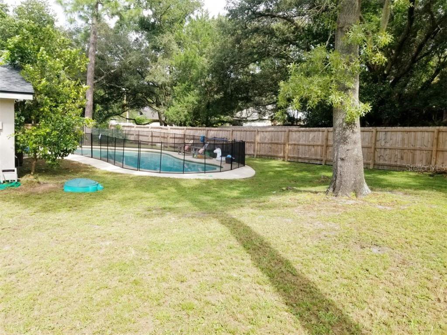
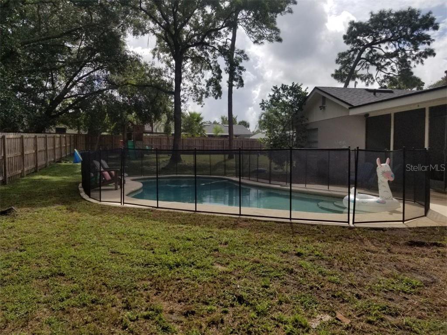
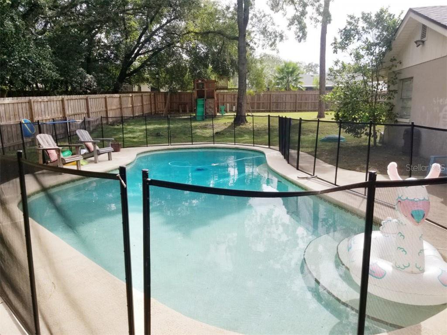
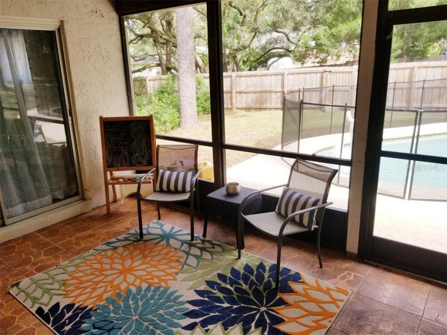
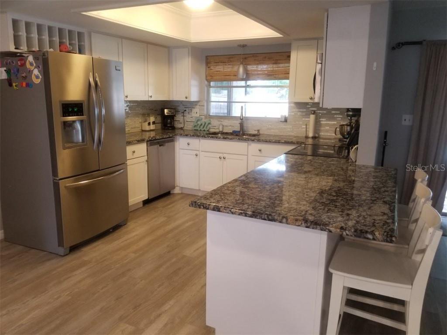
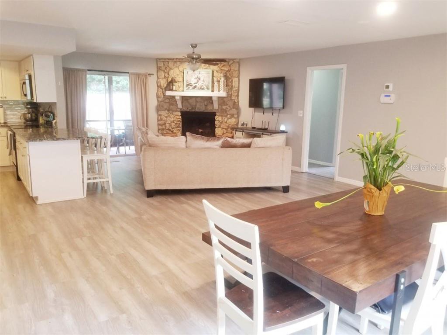
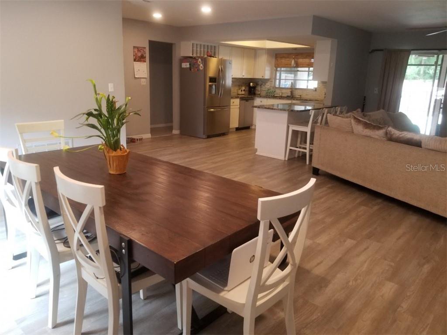
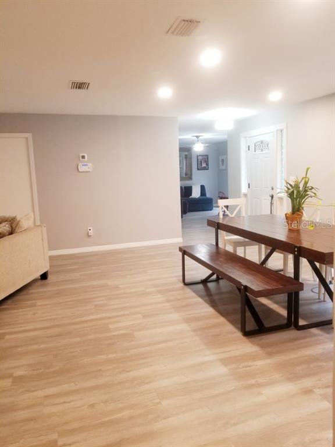
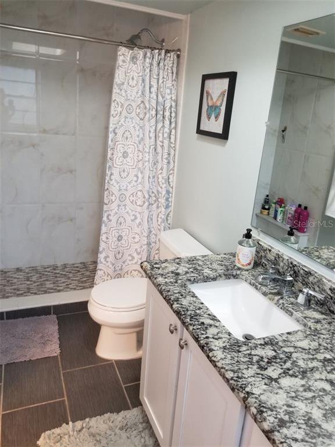
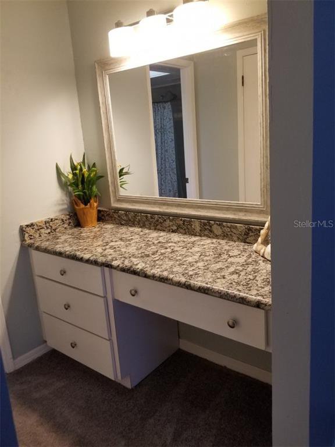
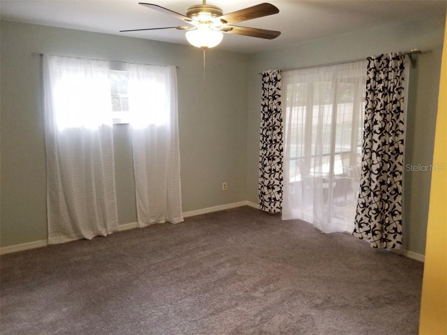
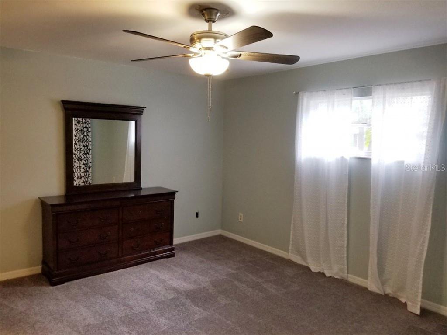
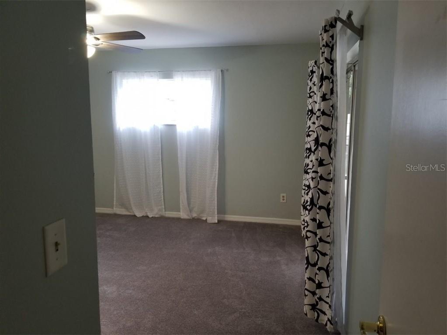
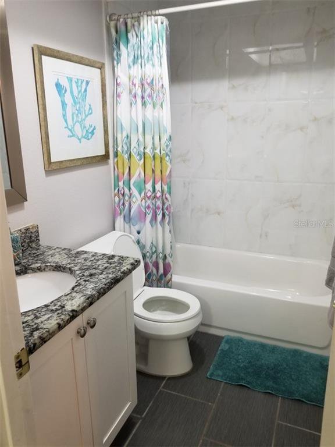
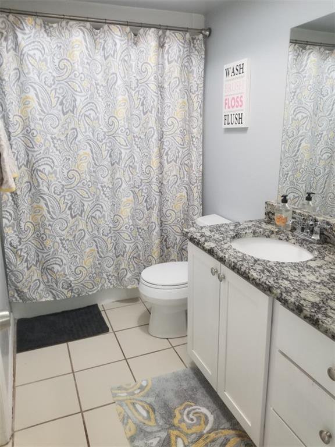
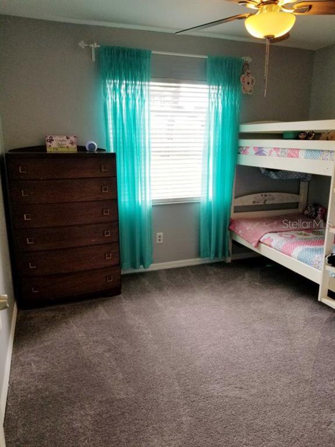
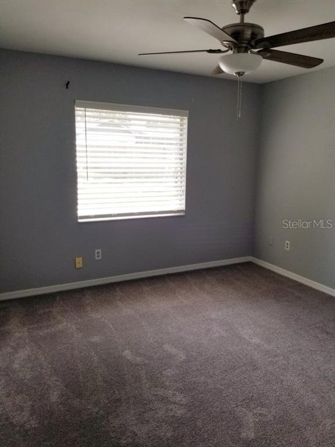
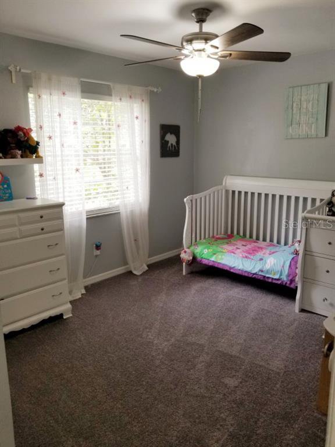
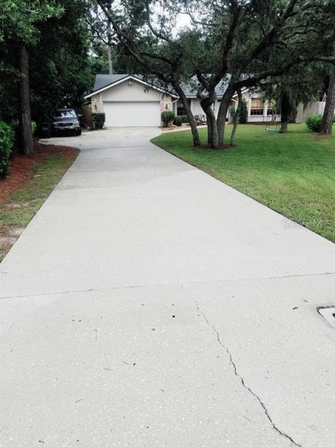
/u.realgeeks.media/belbenrealtygroup/400dpilogo.png)