546 Bloomingdale Drive, Davenport, FL 33897
- $269,150
- 5
- BD
- 4
- BA
- 2,376
- SqFt
- Sold Price
- $269,150
- List Price
- $269,900
- Status
- Sold
- Closing Date
- Aug 30, 2019
- MLS#
- A4433208
- Property Style
- Single Family
- Year Built
- 2004
- Bedrooms
- 5
- Bathrooms
- 4
- Living Area
- 2,376
- Lot Size
- 9,348
- Acres
- 0.21
- Total Acreage
- Up to 10, 889 Sq. Ft.
- Legal Subdivision Name
- Hampton Estates
- MLS Area Major
- Davenport
Property Description
Well designed 5 bed 4 bath pool home located in the desirable community of Hampton Estates. The current owner has maintained the property to a high standard and has made several upgrades including laminate flooring added in two of the bedrooms, air conditioner replaced in 2017, Nest thermostat programmable to smart phone, solar panels to reduce energy costs and a solar hot water heater with its own set of solar panels. LOWERED ELECTRIC BILLS BY ALMOST HALF. The open floor plan includes a separate dining room, kitchen and family room and downstairs master suite. The family room overlooks the screened in lanai with your very own pool. Radiant barrier in the attic along with tinting on all windows provides even more energy savings. The exterior was painted 2 years ago. Community features tennis courts, sand volleyball and playground. Located near shops and theme parks this is truly a great personal home or investment property. Come by today and see all this house has to offer!
Additional Information
- Taxes
- $1896
- Minimum Lease
- No Minimum
- HOA Fee
- $465
- HOA Payment Schedule
- Quarterly
- Maintenance Includes
- Security
- Location
- In County, Sidewalk, Paved
- Community Features
- Park, Sidewalks, Tennis Courts, No Deed Restriction
- Interior Layout
- Attic Ventilator, Cathedral Ceiling(s), Ceiling Fans(s), Master Downstairs, Open Floorplan, Walk-In Closet(s), Window Treatments
- Interior Features
- Attic Ventilator, Cathedral Ceiling(s), Ceiling Fans(s), Master Downstairs, Open Floorplan, Walk-In Closet(s), Window Treatments
- Floor
- Carpet, Ceramic Tile, Laminate
- Appliances
- Dishwasher, Disposal, Dryer, Microwave, Range, Refrigerator, Solar Hot Water, Washer, Water Softener
- Utilities
- Cable Available, Electricity Available, Public, Sewer Available, Solar
- Heating
- Central
- Air Conditioning
- Central Air
- Exterior Construction
- Block, Stucco
- Exterior Features
- Irrigation System, Rain Gutters, Sidewalk, Sliding Doors
- Roof
- Shingle
- Foundation
- Slab
- Pool
- Private
- Pool Type
- Auto Cleaner, Child Safety Fence, Gunite, Heated, Pool Sweep, Screen Enclosure
- Garage Carport
- 2 Car Garage
- Garage Spaces
- 2
- Garage Features
- Garage Door Opener, Garage Faces Side
- Garage Dimensions
- 20x20
- Elementary School
- Loughman Oaks Elem
- Middle School
- Lake Alfred-Addair Middle
- High School
- Ridge Community Senior High
- Pets
- Allowed
- Flood Zone Code
- X
- Parcel ID
- 26-25-24-488071-000850
- Legal Description
- HAMPTON ESTATES PHASE 2 VILLAGE 6 PB 122 PGS 29 & 30 LOT 85
Mortgage Calculator
Listing courtesy of FINE PROPERTIES. Selling Office: LAROSA REALTY HORIZONS LLC.
StellarMLS is the source of this information via Internet Data Exchange Program. All listing information is deemed reliable but not guaranteed and should be independently verified through personal inspection by appropriate professionals. Listings displayed on this website may be subject to prior sale or removal from sale. Availability of any listing should always be independently verified. Listing information is provided for consumer personal, non-commercial use, solely to identify potential properties for potential purchase. All other use is strictly prohibited and may violate relevant federal and state law. Data last updated on
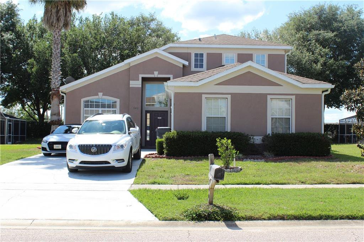
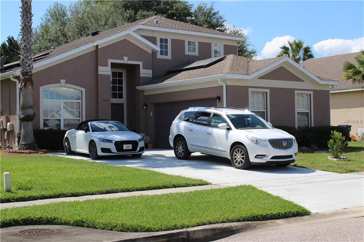
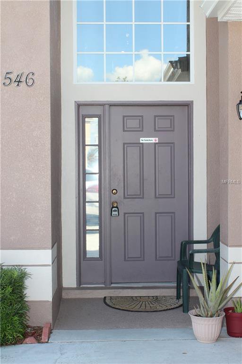
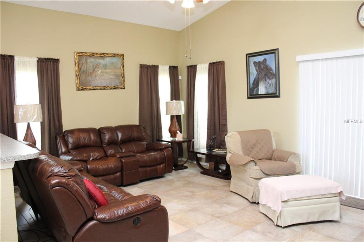
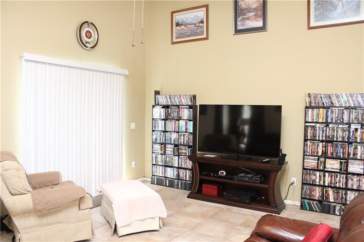
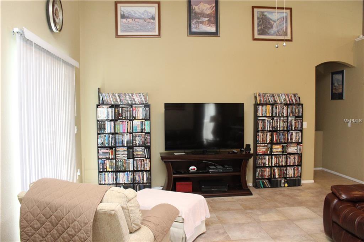
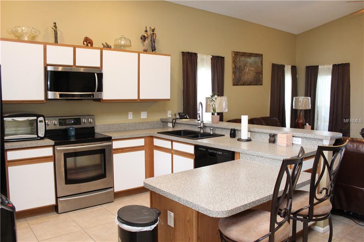
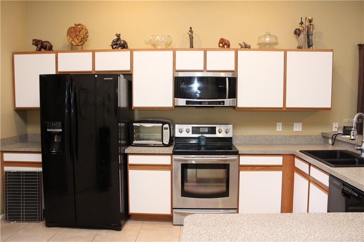
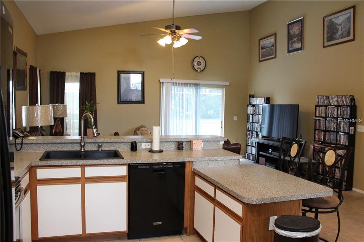
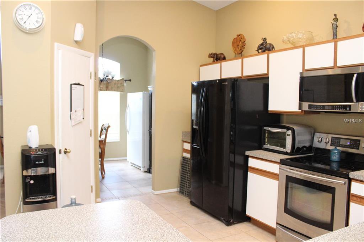
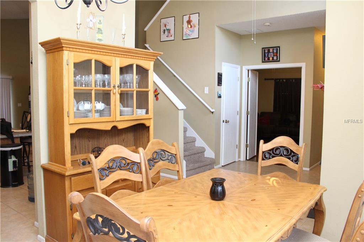
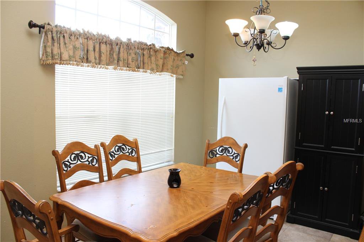

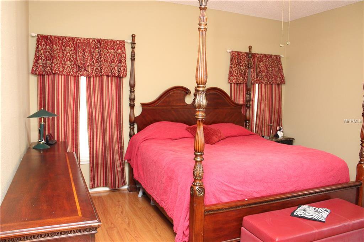
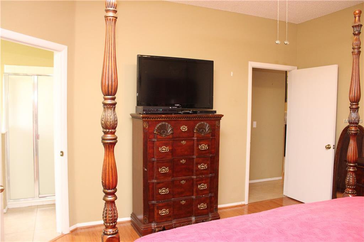
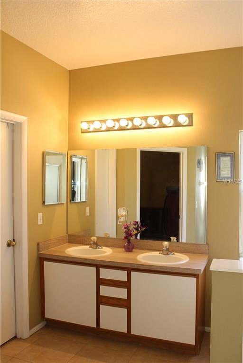
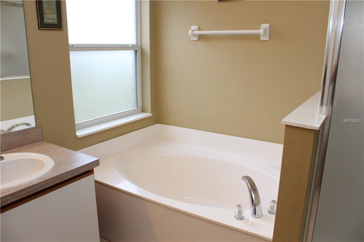
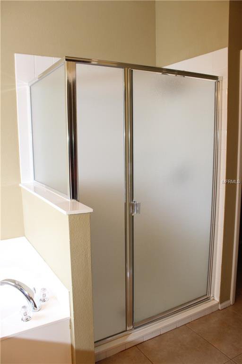
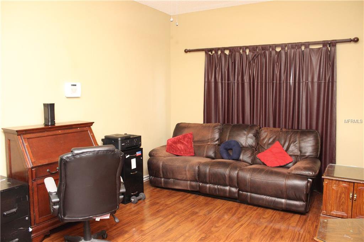
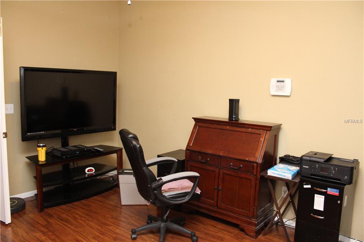
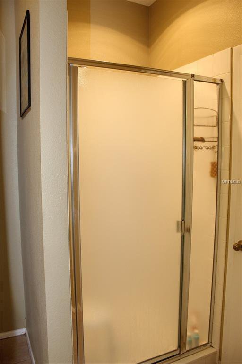
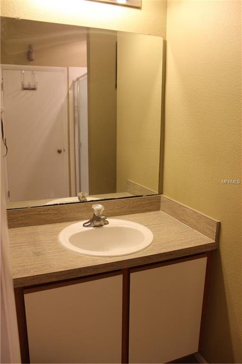
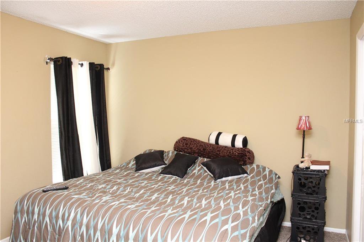
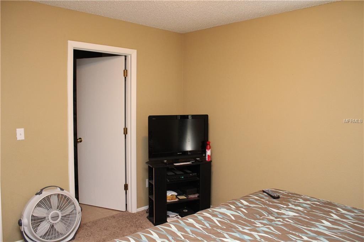
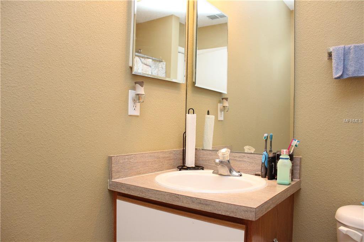
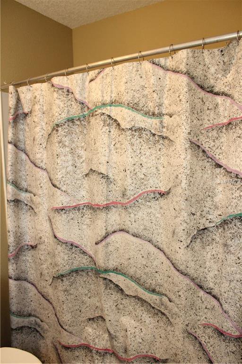
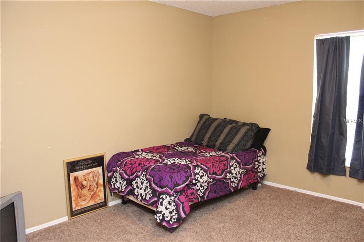
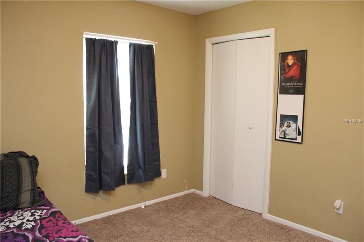
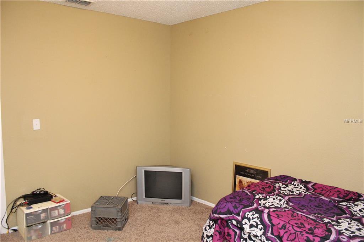
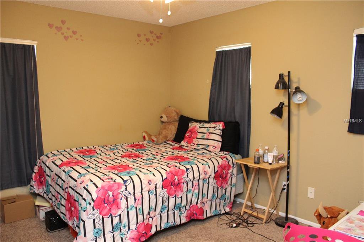
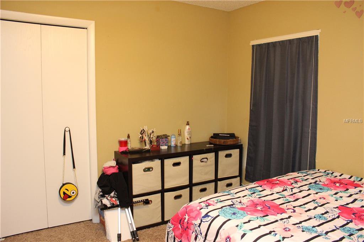
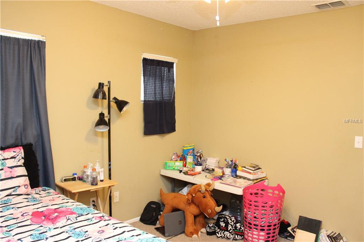
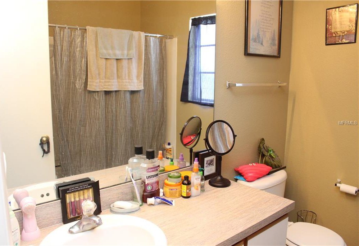
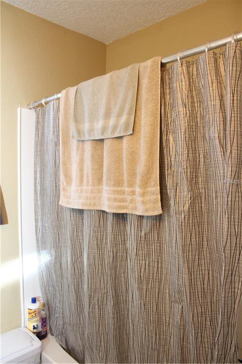
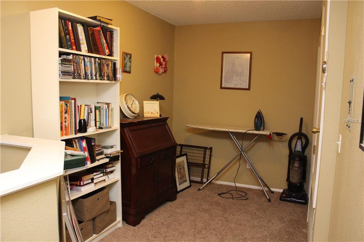
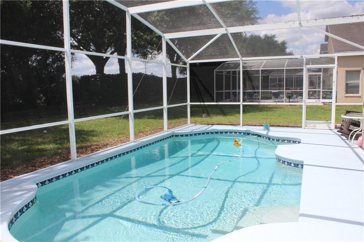
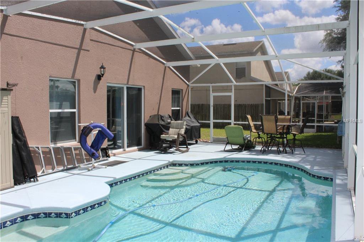
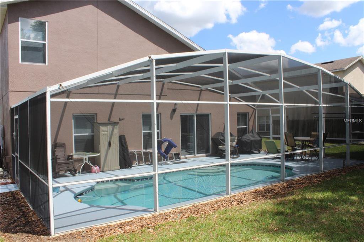
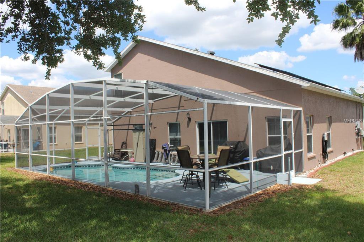
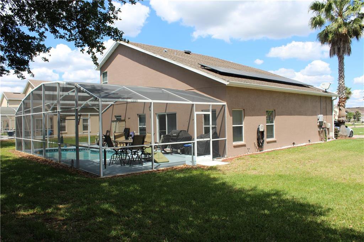
/u.realgeeks.media/belbenrealtygroup/400dpilogo.png)