2210 Fountain Key Cir, Windermere, FL 34786
- $1,124,000
- 7
- BD
- 5.5
- BA
- 5,683
- SqFt
- Sold Price
- $1,124,000
- List Price
- $1,124,000
- Status
- Sold
- Closing Date
- Oct 21, 2019
- MLS#
- A4415102
- Property Style
- Single Family
- Architectural Style
- Spanish/Mediterranean
- Year Built
- 1999
- Bedrooms
- 7
- Bathrooms
- 5.5
- Baths Half
- 1
- Living Area
- 5,683
- Lot Size
- 48,709
- Acres
- 1.12
- Total Acreage
- One + to Two Acres
- Legal Subdivision Name
- Waterford Pointe
- MLS Area Major
- Windermere
Property Description
Expect to be WOWED with this Waterford Pointe POOL home with custom quality design & construction. As you enter the 24 HOUR-GAURD GATED community, you will notice the beautiful, tree lined streets. This home has all the perks of new construction but on a large with huge trees & lush landscaping for a fraction of the cost of new homes. Renovated from top to bottom in 2017-18 & includes a NEW gourmet KITCHEN w/ SS APPLIANCES & GRANITE, NEW BATHROOMS, NEW tile & WOOD FLOORING, NEW LIGHTING, NEW PAINT plus more. Enjoy features like volume ceilings, ALL NEW CUSTOM CABINETS throughout, jacuzzi tub, 2 custom walk-in master closets, beautiful stone corner fireplace. It is truly a unique home, offering a FIRST FLOOR IN-LAW SUITE w/ private entrance, mini-kitchen, living space, bedroom & bathroom. The private backyard has NEW SOD & LANDSCAPING, resurfaced pool & patio including brand new summer kitchen. In addition, this home has a NEW CEMENT TILE ROOF. There are 7 bedrooms! In addition to the MIL - 4 bedrooms upstairs with 2 bathrooms & a study area. Downstairs is a split plan with the MIL at one wing, guest suite wing with its own bathroom, & the huge master suite on the other side of the home with adjoining office. The 3 car OVERSIZED GARAGE has a room attached, but separate from the rest of the house, currently a workout room. The community offers access to Lake Roberts & is located near d/t Windermere, Winter Garden, & the Winter Garden Village, with easy access to major interstates, & close to attractions.
Additional Information
- Taxes
- $12022
- Minimum Lease
- 6 Months
- HOA Fee
- $245
- HOA Payment Schedule
- Monthly
- Maintenance Includes
- Private Road, Recreational Facilities, Security
- Other Fees Amount
- 245
- Other Fees Term
- Annual
- Location
- Paved, Private
- Community Features
- Boat Ramp, Deed Restrictions, Gated, Playground, Sidewalks, Tennis Courts, Water Access, Waterfront, Gated Community, Security
- Property Description
- Two Story
- Zoning
- R-CE
- Interior Layout
- Ceiling Fans(s), Eat-in Kitchen, High Ceilings, Kitchen/Family Room Combo, Master Downstairs, Pest Guard System, Split Bedroom, Stone Counters, Walk-In Closet(s), Wet Bar
- Interior Features
- Ceiling Fans(s), Eat-in Kitchen, High Ceilings, Kitchen/Family Room Combo, Master Downstairs, Pest Guard System, Split Bedroom, Stone Counters, Walk-In Closet(s), Wet Bar
- Floor
- Carpet, Ceramic Tile, Tile, Wood
- Appliances
- Built-In Oven, Convection Oven, Cooktop, Dishwasher, Disposal, Gas Water Heater, Microwave, Range Hood, Refrigerator, Tankless Water Heater
- Utilities
- Cable Available, Electricity Available, Electricity Connected, Propane, Underground Utilities, Water Available
- Heating
- Central
- Air Conditioning
- Central Air
- Fireplace Description
- Gas, Family Room
- Exterior Construction
- Block, Stucco, Wood Frame
- Exterior Features
- French Doors, Irrigation System, Lighting, Outdoor Grill, Outdoor Kitchen, Outdoor Shower, Rain Gutters, Sliding Doors
- Roof
- Shingle, Tile
- Foundation
- Slab
- Pool
- Private
- Pool Type
- Child Safety Fence, In Ground, Lighting, Screen Enclosure
- Garage Carport
- 3 Car Garage
- Garage Spaces
- 3
- Garage Features
- Circular Driveway, Driveway, Garage Faces Side, Oversized
- Garage Dimensions
- 35x28
- Elementary School
- Lake Whitney Elem
- Middle School
- Sunridge Middle
- High School
- West Orange High
- Water Extras
- Skiing Allowed
- Water View
- Pond
- Water Access
- Lake
- Water Frontage
- Pond
- Pets
- Allowed
- Flood Zone Code
- X
- Parcel ID
- 27-23-01-9065-00-620
- Legal Description
- WATERFORD POINTE 24/19 LOT 62
Mortgage Calculator
Listing courtesy of SANDS REALTY GROUP LLC. Selling Office: EMPIRE NETWORK REALTY.
StellarMLS is the source of this information via Internet Data Exchange Program. All listing information is deemed reliable but not guaranteed and should be independently verified through personal inspection by appropriate professionals. Listings displayed on this website may be subject to prior sale or removal from sale. Availability of any listing should always be independently verified. Listing information is provided for consumer personal, non-commercial use, solely to identify potential properties for potential purchase. All other use is strictly prohibited and may violate relevant federal and state law. Data last updated on
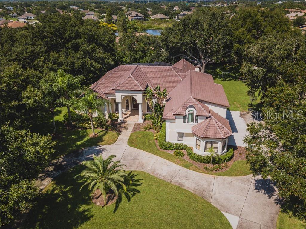
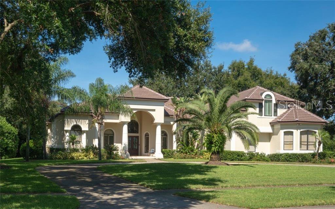
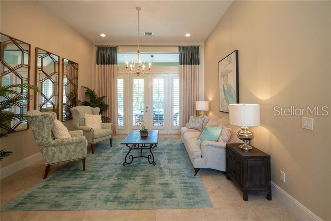
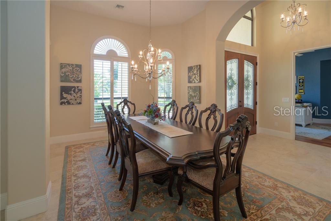
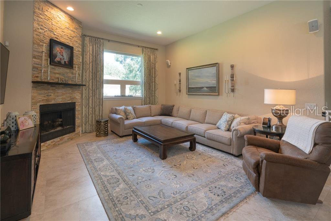
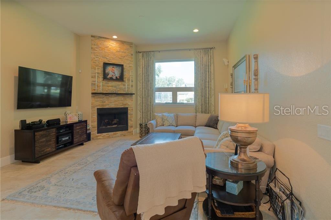
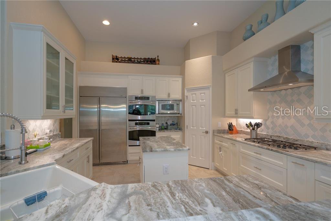
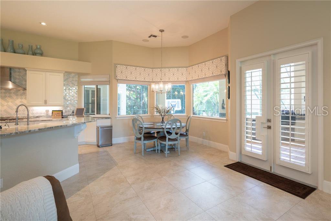
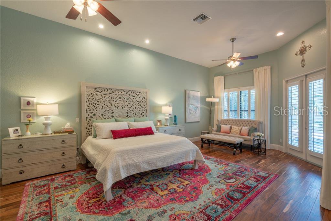
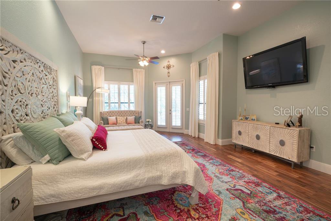
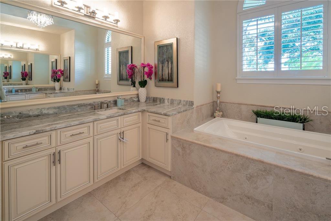
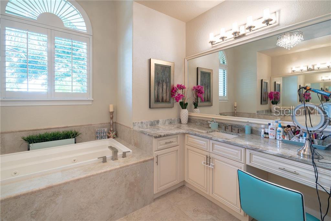
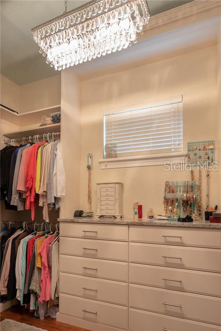
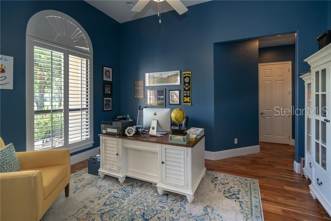
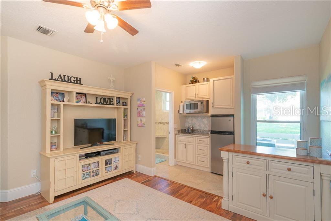
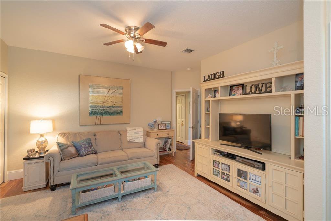
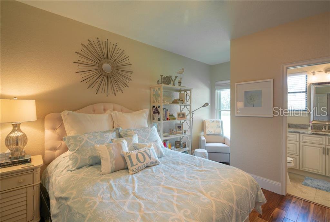
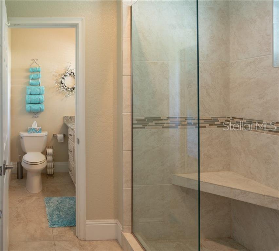
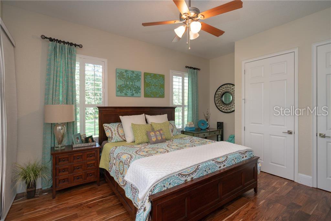
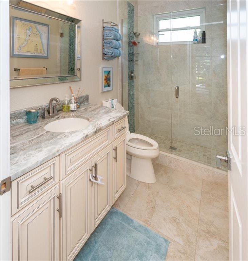
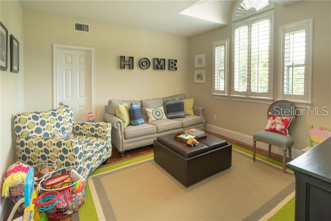
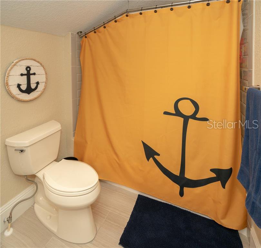
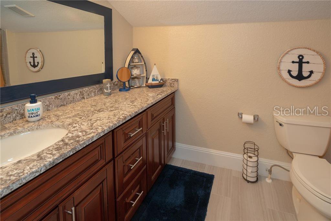
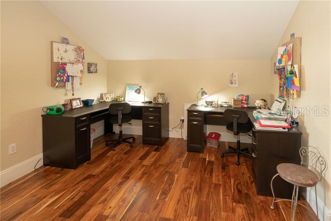
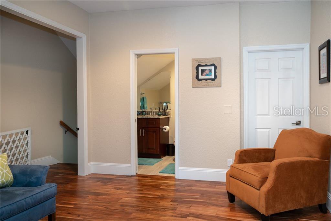
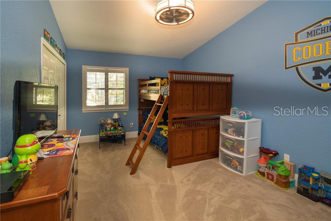
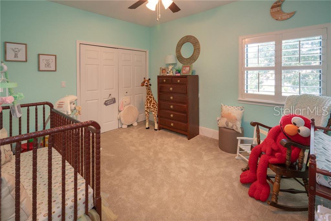
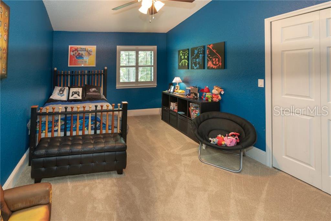
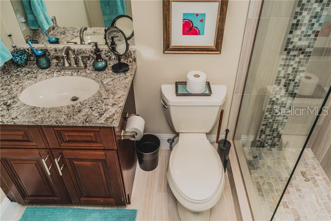

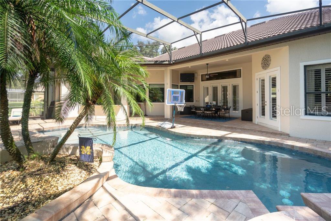
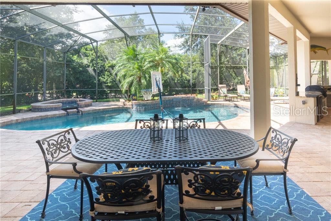
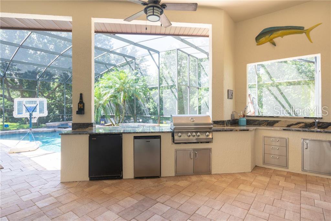
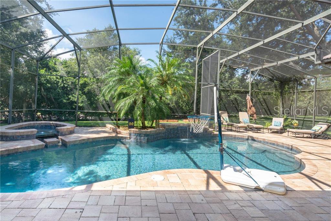
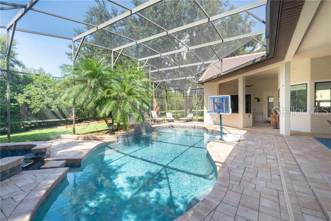
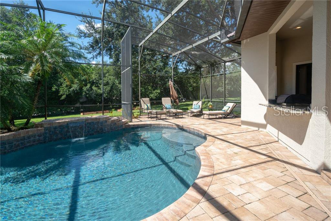
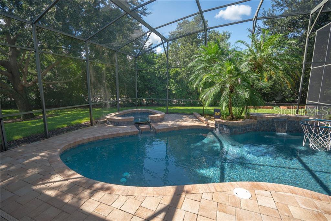
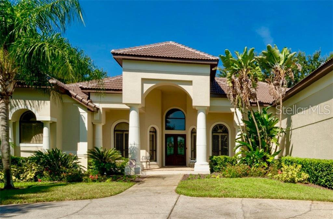
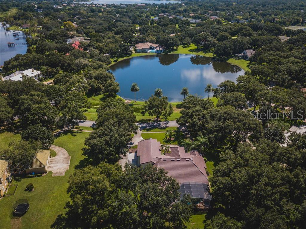
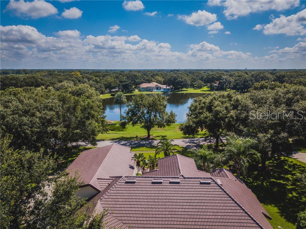
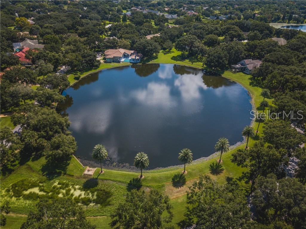
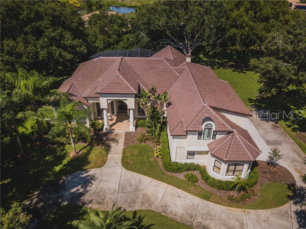
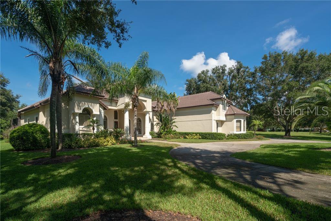
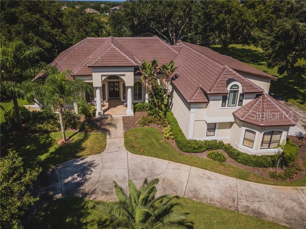
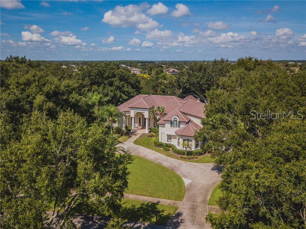
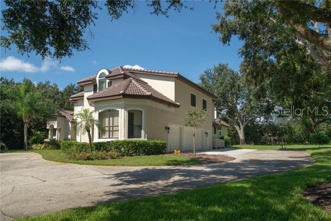
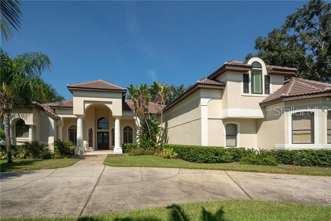
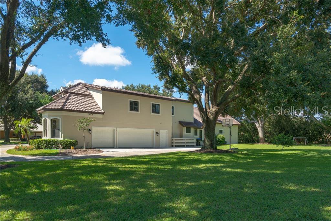
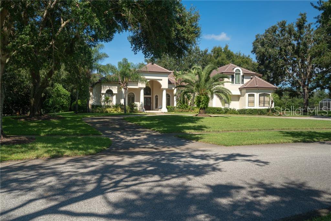
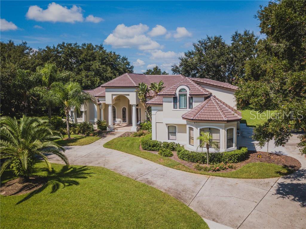
/u.realgeeks.media/belbenrealtygroup/400dpilogo.png)