2120 Hidden Pine Lane, Apopka, FL 32712
- $319,900
- 4
- BD
- 2
- BA
- 1,989
- SqFt
- Sold Price
- $319,900
- List Price
- $319,900
- Status
- Sold
- Closing Date
- Oct 22, 2018
- MLS#
- A4412185
- Property Style
- Single Family
- Year Built
- 1984
- Bedrooms
- 4
- Bathrooms
- 2
- Living Area
- 1,989
- Lot Size
- 15,305
- Acres
- 0.35
- Total Acreage
- 1/4 Acre to 21779 Sq. Ft.
- Legal Subdivision Name
- Ben Oak Ph 05
- MLS Area Major
- Apopka
Property Description
Can't miss this absolutely stunningly remodeled home w/POOL in Bent Oak! NEW ROOF + HVAC! The open concept split floorplan invites you in with vaulted ceilings and a lovely brick fireplace with mantle. You'll enjoy prepping meals in this open kitchen, equipped with new stainless steel appliances, quartz countertops, solid wood cabinets, and a gorgeous tile backsplash! The luxurious master comforts you after a long day with lanai access and an en-suite boasting dual sink vanity and separate walk-in shower and soaking tub. All of these spacious bedrooms feature plush carpet and ceiling fans! Get some fresh air in the enormous lanai or take a dip in the pool, surrounded by your expansive and lush fenced backyard! Close to shopping centers and entertainment! Once you visit this property you won't want to leave!
Additional Information
- Taxes
- $2301
- Minimum Lease
- No Minimum
- HOA Fee
- $400
- HOA Payment Schedule
- Annually
- Maintenance Includes
- Maintenance Grounds
- Location
- In County, Sidewalk, Unincorporated
- Community Features
- No Deed Restriction
- Property Description
- One Story
- Zoning
- R-1AA
- Interior Layout
- Cathedral Ceiling(s), Ceiling Fans(s), Eat-in Kitchen, Living Room/Dining Room Combo, Skylight(s), Vaulted Ceiling(s)
- Interior Features
- Cathedral Ceiling(s), Ceiling Fans(s), Eat-in Kitchen, Living Room/Dining Room Combo, Skylight(s), Vaulted Ceiling(s)
- Floor
- Carpet, Ceramic Tile, Laminate
- Appliances
- Dishwasher, Microwave, Range, Refrigerator
- Utilities
- Electricity Connected
- Heating
- Central, Electric
- Air Conditioning
- Central Air
- Fireplace Description
- Living Room, Wood Burning
- Exterior Construction
- Block, Siding
- Exterior Features
- Fence, Sidewalk, Sliding Doors
- Roof
- Shingle
- Foundation
- Slab
- Pool
- Private
- Pool Type
- In Ground
- Garage Carport
- 2 Car Garage
- Garage Spaces
- 2
- Garage Dimensions
- 00x00
- Elementary School
- Clay Springs Elem
- Middle School
- Piedmont Lakes Middle
- High School
- Wekiva High
- Pets
- Allowed
- Flood Zone Code
- X
- Parcel ID
- 01-21-28-0648-00-260
- Legal Description
- BENT OAK PHASE 5 14/21 LOT 26
Mortgage Calculator
Listing courtesy of MAXIM PROPERTIES INC. Selling Office: CENTURY 21 PROFESSIONAL GROUP INC.
StellarMLS is the source of this information via Internet Data Exchange Program. All listing information is deemed reliable but not guaranteed and should be independently verified through personal inspection by appropriate professionals. Listings displayed on this website may be subject to prior sale or removal from sale. Availability of any listing should always be independently verified. Listing information is provided for consumer personal, non-commercial use, solely to identify potential properties for potential purchase. All other use is strictly prohibited and may violate relevant federal and state law. Data last updated on
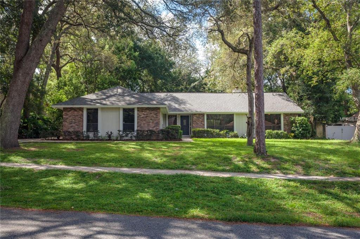
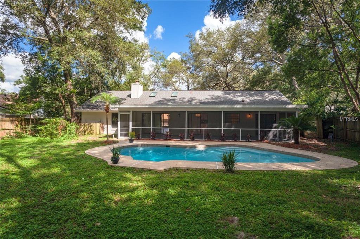
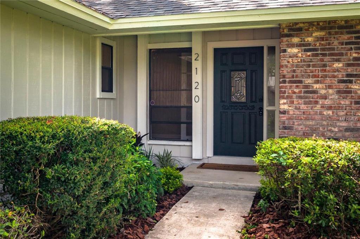
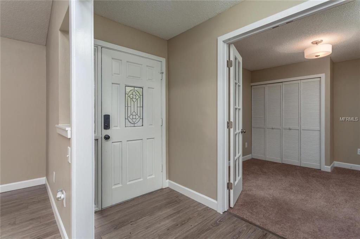
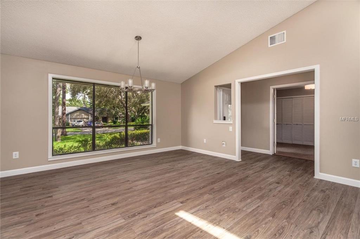
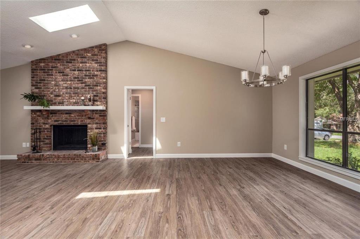
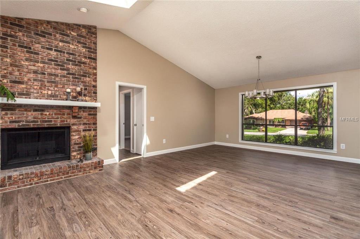
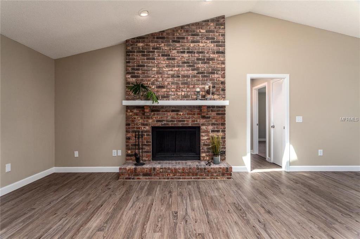
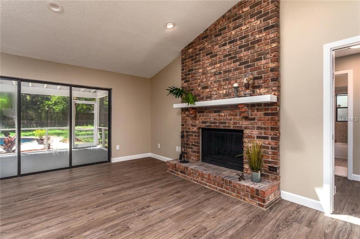
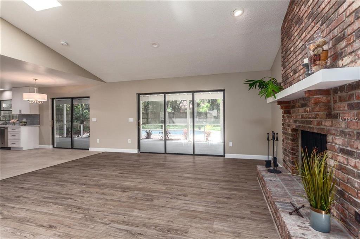
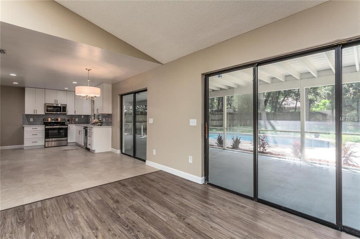
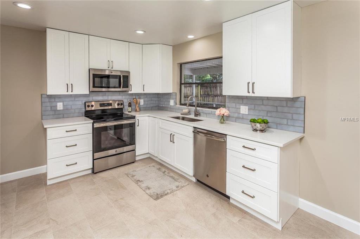
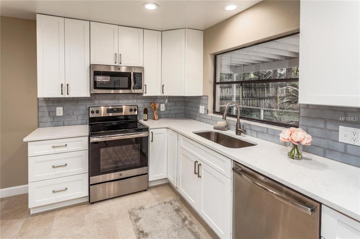
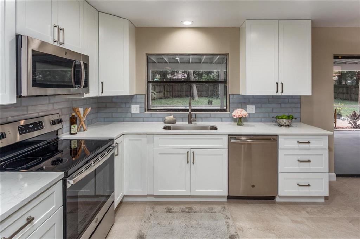
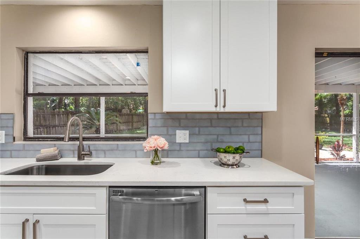
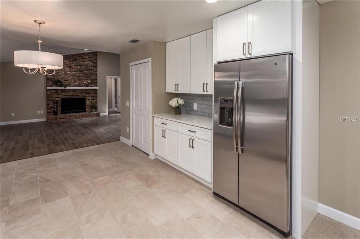
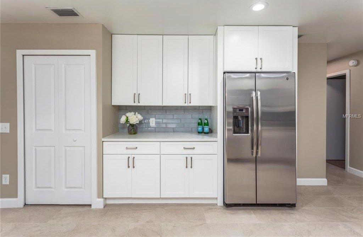
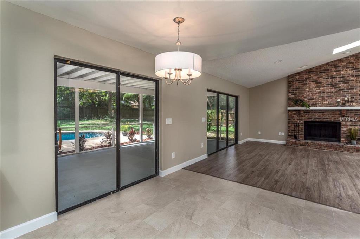
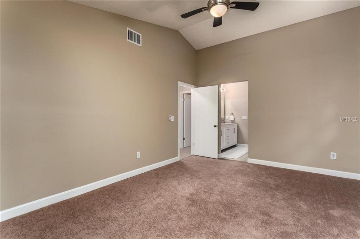
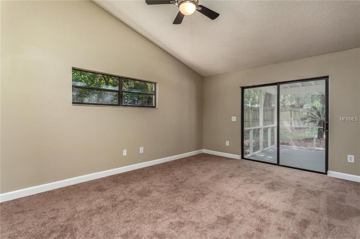
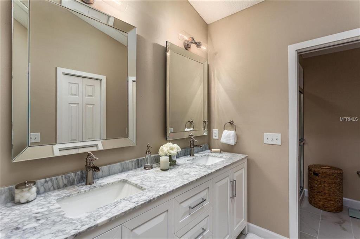
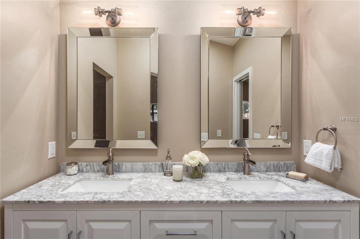
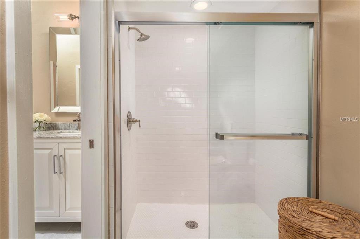
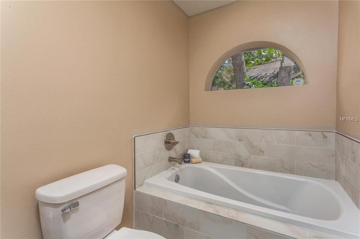
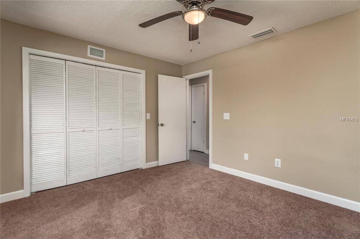
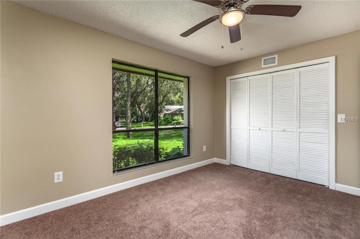
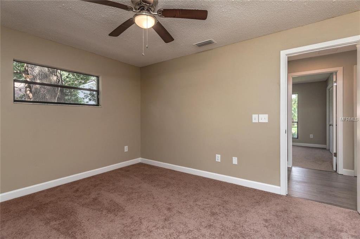
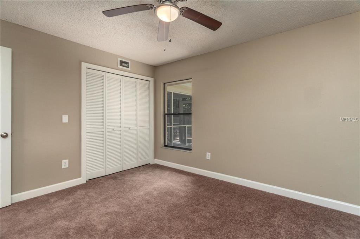
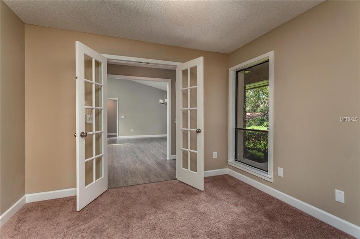
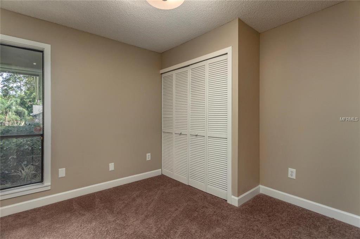
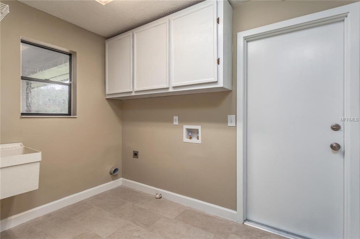
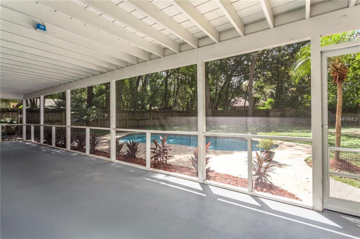
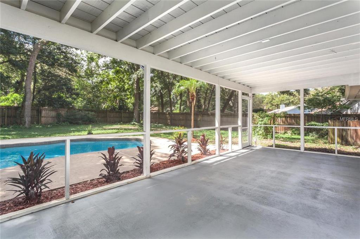
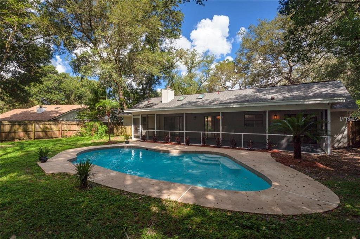
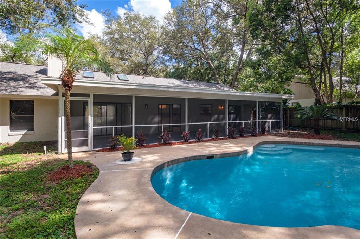
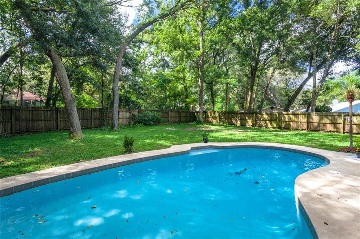
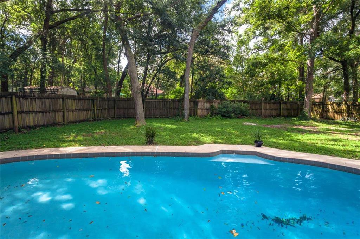
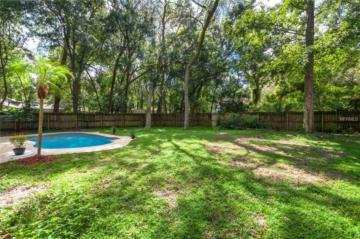
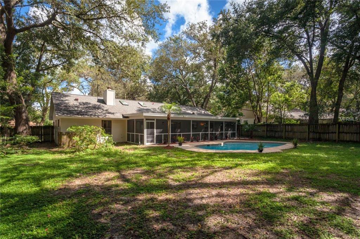
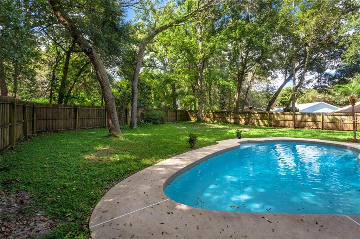
/u.realgeeks.media/belbenrealtygroup/400dpilogo.png)